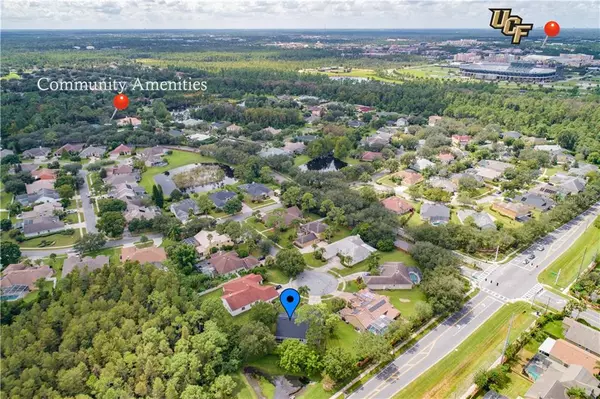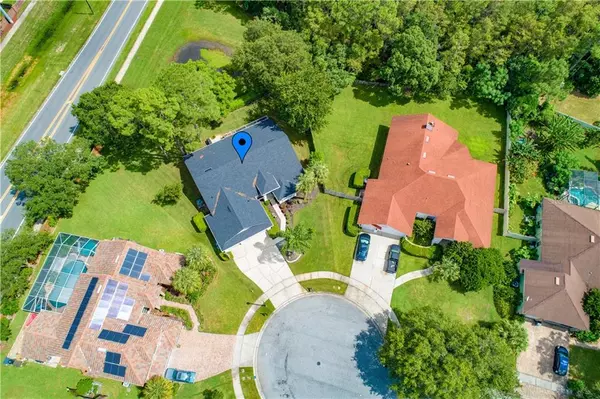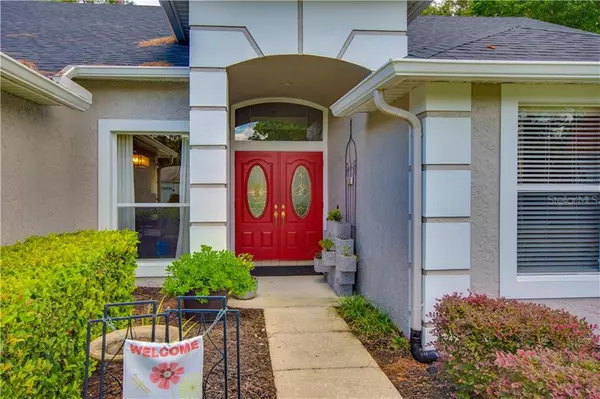$395,000
$399,900
1.2%For more information regarding the value of a property, please contact us for a free consultation.
4919 SUDBURY CT Orlando, FL 32826
4 Beds
2 Baths
2,509 SqFt
Key Details
Sold Price $395,000
Property Type Single Family Home
Sub Type Single Family Residence
Listing Status Sold
Purchase Type For Sale
Square Footage 2,509 sqft
Price per Sqft $157
Subdivision University Estates
MLS Listing ID O5895278
Sold Date 01/22/21
Bedrooms 4
Full Baths 2
Construction Status Appraisal,Financing,Inspections
HOA Fees $78/qua
HOA Y/N Yes
Year Built 1993
Annual Tax Amount $3,697
Lot Size 0.290 Acres
Acres 0.29
Property Description
Don't wait to build. University Estates is a BEST KEPT SECRET! Live on a real yard! 4/2/3 car garage on a Cul De Sac. Prices are lower than adjacent Seminole County. Almost 1/3 acre. New Roof, A/C and Re Piped! SUPER Clean with High Ceilings. Move in Ready! Open Floor plan. Spacious Master suite with completely remodeled bath and two closets is updated and so beautiful and peaceful in the event you need to soak in the garden tub.. As you enter this home is Light and Airy! Formal Dining Room and Formal living room (which could be MANY OTHER THINGS, could even be an incredible home schooling area) Open kitchen with Stainless Steel appliances and granite counter tops. Pantry cabinet with roll outs. You can see out to the backyard while you are cooking or watching the Family outback playing. The Kitchen and Dinette space overlook the family room and backyard so you can also see the occasional deer family that live in the conservation wooded area. Perfect floorplan, two bedrooms on one side of the house with the fourth bedroom near the master side which is set up for an office/ guest room. This FLEX space with this 4th bedroom could be a nursery, office, library. I even have a termite bond along with a fantastic water softener. The garage is so large and spacious, these sellers actually park INSIDE the garage. Gorgeous Laminate updated floors. Large porch is tiled and spacious and is a welcome retreat to the heat of the sun! Home is Custom built and nestled in University Estates, an amazing Community. This Community is a hidden gem. They have a community pool, tennis and basketball courts along with walking trails with picturesque lakes, dog walk area with gazebo and fishing areas. Peace of MIND with a Termite Bond! Only one mile to UCF! Walk to UCF Football games! Perfect location near the 408, SR 417, Research Park, Lockheed Martin and Siemens this location is centrally located and very desirable. Great home so close in. WHY WAIT TO BUILD! New homes are so much more money! Mrs. Clean lives here so come take a look. You will not be disappointed.
Location
State FL
County Orange
Community University Estates
Zoning R-1A
Rooms
Other Rooms Attic, Formal Dining Room Separate, Formal Living Room Separate, Inside Utility
Interior
Interior Features Cathedral Ceiling(s), Ceiling Fans(s), Eat-in Kitchen, High Ceilings, Kitchen/Family Room Combo, Living Room/Dining Room Combo, Open Floorplan, Solid Surface Counters, Solid Wood Cabinets, Split Bedroom, Stone Counters, Thermostat, Walk-In Closet(s)
Heating Central, Heat Pump
Cooling Central Air
Flooring Carpet, Laminate, Tile
Fireplace false
Appliance Dishwasher, Disposal, Electric Water Heater, Exhaust Fan, Ice Maker, Microwave, Range, Range Hood, Refrigerator
Laundry Inside, Laundry Room
Exterior
Exterior Feature Irrigation System, Sidewalk
Parking Features Driveway, Garage Door Opener
Garage Spaces 3.0
Community Features Association Recreation - Owned, Deed Restrictions, Fishing, Park, Playground, Pool, Sidewalks, Tennis Courts
Utilities Available Cable Connected, Electricity Connected, Phone Available, Sewer Connected, Underground Utilities, Water Connected
Amenities Available Basketball Court, Clubhouse, Fence Restrictions, Playground, Pool, Tennis Court(s), Vehicle Restrictions
View Park/Greenbelt
Roof Type Shingle
Porch Enclosed, Porch, Rear Porch, Screened
Attached Garage true
Garage true
Private Pool No
Building
Lot Description Conservation Area, Cul-De-Sac, In County, Sidewalk, Paved
Story 1
Entry Level One
Foundation Slab
Lot Size Range 1/4 to less than 1/2
Sewer Public Sewer
Water Public
Architectural Style Contemporary
Structure Type Block,Stucco
New Construction false
Construction Status Appraisal,Financing,Inspections
Schools
Elementary Schools East Lake Elem
Middle Schools Corner Lake Middle
High Schools East River High
Others
Pets Allowed Yes
HOA Fee Include Common Area Taxes,Pool
Senior Community No
Ownership Fee Simple
Monthly Total Fees $78
Acceptable Financing Cash, Conventional, FHA, VA Loan
Membership Fee Required Required
Listing Terms Cash, Conventional, FHA, VA Loan
Special Listing Condition None
Read Less
Want to know what your home might be worth? Contact us for a FREE valuation!

Our team is ready to help you sell your home for the highest possible price ASAP

© 2024 My Florida Regional MLS DBA Stellar MLS. All Rights Reserved.
Bought with EXP REALTY LLC







