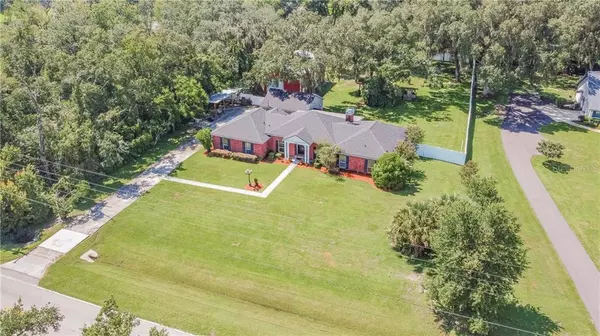$380,000
$374,900
1.4%For more information regarding the value of a property, please contact us for a free consultation.
6407 STAFFORD RD Plant City, FL 33565
4 Beds
3 Baths
2,628 SqFt
Key Details
Sold Price $380,000
Property Type Single Family Home
Sub Type Single Family Residence
Listing Status Sold
Purchase Type For Sale
Square Footage 2,628 sqft
Price per Sqft $144
Subdivision Stafford Oaks
MLS Listing ID T3259494
Sold Date 10/05/20
Bedrooms 4
Full Baths 3
HOA Y/N No
Year Built 1987
Annual Tax Amount $3,970
Lot Size 1.010 Acres
Acres 1.01
Lot Dimensions 150.0X291.0
Property Description
YOUR SEACH ENDS HERE!! You don’t want to miss this spectacular custom built home located on 1 FULL ACRE and is located in wonderful Stafford Oaks in North Plant City. That backyard has a park like setting and features 512’ of white vinyl fencing and features a HUGE 36’ wide by 48’ deep x 16’ tall shop with three 12’x12’ roll up doors along with 12’ by 48’ loft for tons of extra storage, on top of that, you have an attached 2 car garage as well!! The interior of this spacious 4-bedroom, 3 bath home will not disappoint!! Once you walk into the home through the solid cherry double entry doors, you are going to love the openness this layout has to offer. The modern kitchen overlooks the main living areas of the home and features newly painted white cabinets, a large breakfast bar island with extra storage, stainless appliances, pendant lights, and huge pantry with extra storage cabinets and lots of wood shelving. The dinette is located off the kitchen and is prefect for your nightly family dinners. The family room has a custom entertainment center and the living and dining rooms are located at the front of the home. You’re going to love the nice sized master bedroom with French doors that lead to the bonus room with granite topped cabinets for extra storage and the room can be used as a private office or hobby room. You have access to the HUGE walk-in closet with custom built-in cabinetry from the master bathroom that has been remodeled with a double vanity with has/hers sinks, beautiful granite countertops, a sunken tub and shower featuring exquisite tile work with double Listello bands & Deco tiles. The 3 other guest bedrooms are generous in size and share the 2 other remodeled bathrooms in the home. The main living areas of the home have all been replaced with new waterproof vinyl plank flooring and there is all new 5.25” baseboards in all the main living areas. The back of the home features a covered and screened-in porch area that is perfect for grilling or relaxing at the end of the day. The roof was replaced in 2016 and all of the windows are double pane for energy efficiency. This home has it all!! Call now to schedule your personal showing!!
Location
State FL
County Hillsborough
Community Stafford Oaks
Zoning ASC-1
Interior
Interior Features Built-in Features, Ceiling Fans(s), Open Floorplan, Solid Wood Cabinets, Stone Counters, Thermostat, Walk-In Closet(s)
Heating Central, Electric
Cooling Central Air, Zoned
Flooring Ceramic Tile, Vinyl
Fireplaces Type Wood Burning
Fireplace true
Appliance Dishwasher, Disposal, Electric Water Heater, Microwave, Range, Refrigerator
Laundry Inside
Exterior
Exterior Feature Fence, French Doors
Parking Features Boat, Covered, Garage Door Opener, Garage Faces Side, RV Garage
Garage Spaces 8.0
Fence Vinyl
Community Features None
Utilities Available BB/HS Internet Available, Cable Available, Electricity Connected, Private, Public
View Trees/Woods
Roof Type Shingle
Porch Covered, Deck, Patio, Porch, Rear Porch, Screened
Attached Garage false
Garage true
Private Pool No
Building
Lot Description City Limits, Paved
Entry Level One
Foundation Slab
Lot Size Range 1 to less than 2
Sewer Septic Tank
Water Well
Structure Type Block,Stucco
New Construction false
Schools
Elementary Schools Cork-Hb
Middle Schools Tomlin-Hb
High Schools Strawberry Crest High School
Others
Pets Allowed Yes
HOA Fee Include None
Senior Community No
Ownership Fee Simple
Acceptable Financing Cash, Conventional, FHA, VA Loan
Membership Fee Required None
Listing Terms Cash, Conventional, FHA, VA Loan
Special Listing Condition None
Read Less
Want to know what your home might be worth? Contact us for a FREE valuation!

Our team is ready to help you sell your home for the highest possible price ASAP

© 2024 My Florida Regional MLS DBA Stellar MLS. All Rights Reserved.
Bought with LEAP REALTY GROUP LLC







