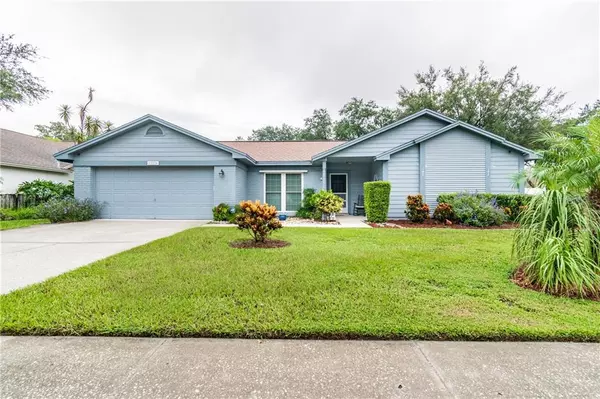$311,000
$315,000
1.3%For more information regarding the value of a property, please contact us for a free consultation.
12226 WILDBROOK DR Riverview, FL 33569
4 Beds
2 Baths
2,130 SqFt
Key Details
Sold Price $311,000
Property Type Single Family Home
Sub Type Single Family Residence
Listing Status Sold
Purchase Type For Sale
Square Footage 2,130 sqft
Price per Sqft $146
Subdivision Boyette Spgs Sec B Un #3
MLS Listing ID T3260381
Sold Date 09/30/20
Bedrooms 4
Full Baths 2
HOA Fees $2/ann
HOA Y/N Yes
Year Built 1987
Annual Tax Amount $2,078
Lot Size 0.310 Acres
Acres 0.31
Lot Dimensions 100x136
Property Description
THIS POOL HOME WON'T LAST LONG! Relax with a morning cup of coffee or gather friends for a fun evening on the over-sized covered lanai and screened pool area. Use the shed for storage, or turn it into a "she shed" or "playhouse"! The large fenced corner lot with double gate entrance will allow you to store a boat or RV perfectly! When you enter the home you have a great sight line through the sliding glass doors to the lanai, pool and backyard. Having a split floorplan with the master bedroom at the front of the house allows everyone to have privacy when needed. Vaulted ceilings, a wood burning fireplace and open kitchen / family room will make entertaining extra special. See attachments for the improvements that have already been done for you then hurry and schedule an appointment to see this character filled home before it's too late! Buyer responsible for verifying schools on http://www.sdhc.k12.fl.us.
Location
State FL
County Hillsborough
Community Boyette Spgs Sec B Un #3
Zoning PD
Rooms
Other Rooms Den/Library/Office, Formal Dining Room Separate
Interior
Interior Features Built-in Features, Ceiling Fans(s), Eat-in Kitchen, Kitchen/Family Room Combo, Solid Wood Cabinets, Split Bedroom, Vaulted Ceiling(s), Walk-In Closet(s), Window Treatments
Heating Central, Electric
Cooling Central Air
Flooring Carpet, Ceramic Tile, Laminate, Vinyl
Fireplaces Type Family Room, Wood Burning
Fireplace true
Appliance Dishwasher, Disposal, Range, Range Hood, Refrigerator
Laundry Inside, Laundry Room
Exterior
Exterior Feature Fence, Hurricane Shutters, Sliding Doors
Parking Features Garage Door Opener
Garage Spaces 2.0
Fence Vinyl, Wood
Pool Fiberglass, In Ground, Pool Sweep, Screen Enclosure
Utilities Available Public
Roof Type Shingle
Porch Covered, Front Porch, Patio, Screened
Attached Garage true
Garage true
Private Pool Yes
Building
Lot Description Corner Lot, Oversized Lot
Story 1
Entry Level One
Foundation Slab
Lot Size Range 1/4 to less than 1/2
Sewer Public Sewer
Water Public
Structure Type Brick,Stucco,Wood Siding
New Construction false
Schools
Elementary Schools Boyette Springs-Hb
Middle Schools Barrington Middle
High Schools Riverview-Hb
Others
Pets Allowed Yes
Senior Community No
Ownership Fee Simple
Monthly Total Fees $2
Acceptable Financing Cash, Conventional, FHA, VA Loan
Membership Fee Required Optional
Listing Terms Cash, Conventional, FHA, VA Loan
Special Listing Condition None
Read Less
Want to know what your home might be worth? Contact us for a FREE valuation!

Our team is ready to help you sell your home for the highest possible price ASAP

© 2024 My Florida Regional MLS DBA Stellar MLS. All Rights Reserved.
Bought with KELLER WILLIAMS - NEW TAMPA







