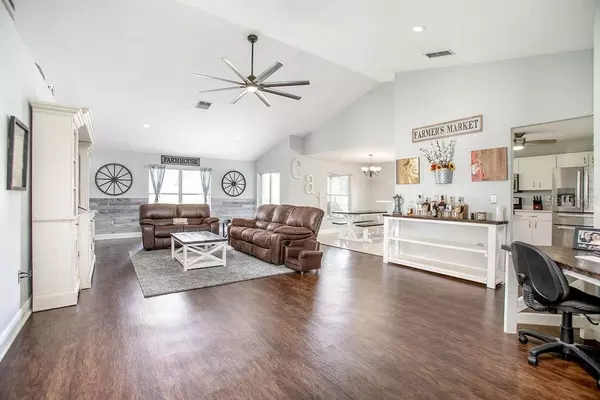$240,000
$239,900
For more information regarding the value of a property, please contact us for a free consultation.
546 SHERWOOD OAKS RD Orange City, FL 32763
3 Beds
2 Baths
1,599 SqFt
Key Details
Sold Price $240,000
Property Type Single Family Home
Sub Type Single Family Residence
Listing Status Sold
Purchase Type For Sale
Square Footage 1,599 sqft
Price per Sqft $150
Subdivision Sherwood Oaks Pud
MLS Listing ID V4915304
Sold Date 10/23/20
Bedrooms 3
Full Baths 2
Construction Status Appraisal,Financing,Inspections
HOA Fees $33/ann
HOA Y/N Yes
Year Built 1996
Annual Tax Amount $1,167
Lot Size 6,534 Sqft
Acres 0.15
Lot Dimensions 60x110
Property Description
BACK ON THE MARKET: First-time buyers got cold feet, don't let this property slip away again! This beautifully updated home is located in the tucked away community of Sherwood Oaks in Orange City, minutes from I4. This home has three bedrooms, with one bedroom offering double french doors that could be used as an office with a closet, guest room, or playroom. New laminate floors throughout the home, compliment the vaulted ceilings, and open floor plan. The master bath has been recently updated with dual vanity sinks and spa-like walk-in-shower. The large kitchen offers beautiful cabinets, breakfast bar, stainless steel appliances, and breakfast nook. This home also has a screen room that overlooks vacant land with no immediate backyard neighbors. Newer roof, transferable termite bond, freshly painted inside and out, and close to shopping, highways, and schools. Beautiful grey and wood tones make this home pop with personality! Located in the OCS Elementary, Riversprings Middle and University High school zones, this beautiful home offers location, aesthetics, and charm!
Location
State FL
County Volusia
Community Sherwood Oaks Pud
Zoning R
Rooms
Other Rooms Great Room
Interior
Interior Features Eat-in Kitchen, High Ceilings, Kitchen/Family Room Combo, Living Room/Dining Room Combo, Open Floorplan, Pest Guard System, Split Bedroom, Thermostat, Vaulted Ceiling(s), Window Treatments
Heating Central
Cooling Central Air
Flooring Laminate, Tile
Fireplace false
Appliance Dishwasher, Electric Water Heater, Microwave, Range, Refrigerator
Laundry In Garage
Exterior
Exterior Feature Sidewalk, Sliding Doors
Parking Features Driveway, Garage Door Opener
Garage Spaces 2.0
Community Features Deed Restrictions, Sidewalks
Utilities Available Electricity Connected, Fire Hydrant, Public, Sprinkler Meter, Street Lights, Underground Utilities, Water Connected
View Trees/Woods
Roof Type Shingle
Porch Rear Porch, Screened
Attached Garage true
Garage true
Private Pool No
Building
Lot Description Conservation Area, City Limits, Sidewalk, Paved
Story 1
Entry Level One
Foundation Slab
Lot Size Range 0 to less than 1/4
Sewer Public Sewer
Water Public
Architectural Style Contemporary, Ranch
Structure Type Block,Stucco
New Construction false
Construction Status Appraisal,Financing,Inspections
Schools
Elementary Schools Orange City Elem
Middle Schools River Springs Middle School
High Schools University High
Others
Pets Allowed Yes
HOA Fee Include Maintenance Grounds
Senior Community No
Ownership Fee Simple
Monthly Total Fees $33
Acceptable Financing Cash, Conventional, FHA, VA Loan
Membership Fee Required Required
Listing Terms Cash, Conventional, FHA, VA Loan
Special Listing Condition None
Read Less
Want to know what your home might be worth? Contact us for a FREE valuation!

Our team is ready to help you sell your home for the highest possible price ASAP

© 2024 My Florida Regional MLS DBA Stellar MLS. All Rights Reserved.
Bought with COLDWELL BANKER REALTY







