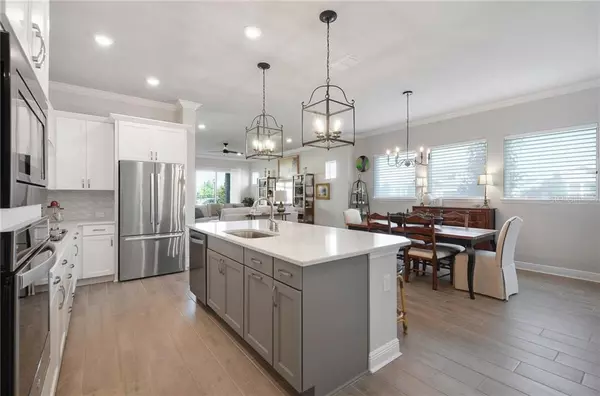$410,000
$399,900
2.5%For more information regarding the value of a property, please contact us for a free consultation.
6001 BURROWING OWL PL Lithia, FL 33547
3 Beds
3 Baths
2,310 SqFt
Key Details
Sold Price $410,000
Property Type Single Family Home
Sub Type Single Family Residence
Listing Status Sold
Purchase Type For Sale
Square Footage 2,310 sqft
Price per Sqft $177
Subdivision Fishhawk Ranch West Phase 3A
MLS Listing ID T3267012
Sold Date 10/16/20
Bedrooms 3
Full Baths 3
Construction Status Inspections
HOA Fees $283/mo
HOA Y/N Yes
Year Built 2019
Annual Tax Amount $4,077
Lot Size 10,454 Sqft
Acres 0.24
Lot Dimensions 50x131
Property Description
Come see this Model-Like Home in Gated Encore of Fishhawk Ranch, Tampa Bay's premier 55+ community! Sitting pretty on a Fenced Corner lot, across from the Community Club House! The beautiful exterior will invite you into this lovely Legend plan. Boasting over 2300sqft this one story, open concept home is Dressed to Impress and the Only plan offering 3 Bedrooms, 3 Full Bathrooms PLUS a Study/Den/Home Office with French Doors! Step inside and You WILL Fall in Love. Upon entering your eyes are immediately drawn to all of the wonderful appointments, handsome wood look tile floors, crown moldings, luxury window treatments, and More. A gourmet kitchen offers a plethora of counter and cabinet space including an expansive island, vented hood, built in oven, Bosch 800 series French door refrigerator, and stylish light fixtures. A Magnificent owner’s retreat with a dreamy en suite and large walk in closet fitted with a high end custom closet organizer system. You will enjoy generously sized secondary bedrooms also with nice size closets and custom storage systems. The home opens to a spectacular covered lanai overlooking your fenced yard. A great place to entertain both your guests and your fur babies. Be sure to check out Encore’s State of the Art Club House ..The ‘Oasis Club’ featuring a Resort Style / Heated infinity pool, spa, basketball, PICKLE ball and BOCCE ball courts, grill stations, outside tv's, fitness center, card rooms and much more. A full-time activity director and a monthly calendar of events is available. The new owners will also have access to Fish Hawk Ranch West amenities just outside of Encore (The Lake house, community pool, fitness center and recreational facilities). This is the One you’ve been waiting for! The home is complete and available for a quick close. Call today to schedule a Private Tour.
Location
State FL
County Hillsborough
Community Fishhawk Ranch West Phase 3A
Zoning PD
Rooms
Other Rooms Attic, Breakfast Room Separate, Great Room, Inside Utility
Interior
Interior Features Crown Molding, Eat-in Kitchen, In Wall Pest System, Kitchen/Family Room Combo, Living Room/Dining Room Combo, Open Floorplan, Tray Ceiling(s), Walk-In Closet(s)
Heating Central, Natural Gas, Radiant Ceiling
Cooling Central Air
Flooring Carpet, Ceramic Tile, Laminate
Furnishings Unfurnished
Fireplace false
Appliance Built-In Oven, Dishwasher, Disposal, Exhaust Fan, Microwave, Range, Range Hood
Laundry Inside
Exterior
Exterior Feature Fence, French Doors, Irrigation System, Lighting, Sliding Doors, Storage
Parking Features Driveway, Garage Door Opener
Garage Spaces 2.0
Fence Other
Community Features Deed Restrictions, Fitness Center, Gated, Park, Playground, Pool, Sidewalks, Tennis Courts, Wheelchair Access
Utilities Available Cable Available, Electricity Connected, Fiber Optics, Public, Sprinkler Meter, Street Lights, Underground Utilities
Amenities Available Clubhouse, Fence Restrictions, Fitness Center, Gated, Park, Pickleball Court(s), Playground, Pool, Recreation Facilities, Security, Spa/Hot Tub, Vehicle Restrictions, Wheelchair Access
Roof Type Shingle
Porch Covered, Patio
Attached Garage true
Garage true
Private Pool No
Building
Lot Description Corner Lot, In County, Level, Sidewalk, Paved
Entry Level One
Foundation Slab
Lot Size Range 0 to less than 1/4
Sewer Public Sewer
Water Public
Architectural Style Contemporary, Traditional
Structure Type Block,Stone,Stucco
New Construction false
Construction Status Inspections
Schools
Elementary Schools Stowers Elementary
Middle Schools Barrington Middle
High Schools Newsome-Hb
Others
Pets Allowed Yes
HOA Fee Include Pool,Recreational Facilities,Security
Senior Community Yes
Ownership Fee Simple
Monthly Total Fees $283
Acceptable Financing Cash, Conventional, FHA, VA Loan
Membership Fee Required Required
Listing Terms Cash, Conventional, FHA, VA Loan
Special Listing Condition None
Read Less
Want to know what your home might be worth? Contact us for a FREE valuation!

Our team is ready to help you sell your home for the highest possible price ASAP

© 2024 My Florida Regional MLS DBA Stellar MLS. All Rights Reserved.
Bought with REDFIN CORPORATION







