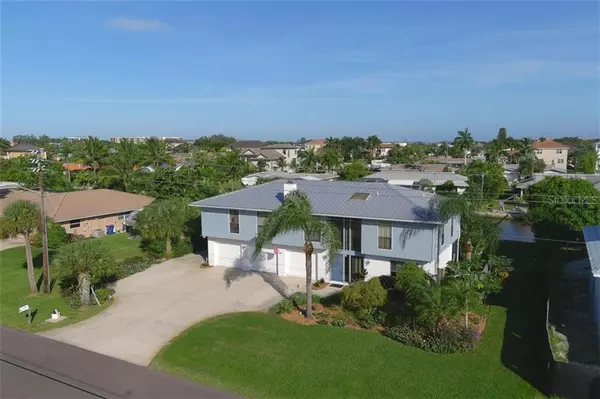$925,000
$1,100,000
15.9%For more information regarding the value of a property, please contact us for a free consultation.
1601 RIDGEWOOD LN Sarasota, FL 34231
4 Beds
3 Baths
2,282 SqFt
Key Details
Sold Price $925,000
Property Type Single Family Home
Sub Type Single Family Residence
Listing Status Sold
Purchase Type For Sale
Square Footage 2,282 sqft
Price per Sqft $405
Subdivision Aqualane Estates 3Rd
MLS Listing ID A4480384
Sold Date 12/15/20
Bedrooms 4
Full Baths 3
Construction Status Financing,Inspections
HOA Y/N No
Year Built 1978
Annual Tax Amount $4,542
Lot Size 0.330 Acres
Acres 0.33
Lot Dimensions 120x122x121x120
Property Description
By land or by boat you are just minutes to Siesta Key beaches in this lovely 4BR 3B canal front home. Enjoy expansive water views and fabulous sunsets from the 40’ enclosed lanai. Open and light spacious plan w brick fireplace, separate dining room, updated kitchen ,large master suite, plus two additional bedrooms and a separate in laws suite. Deep water dockage, Davit, 120’ sea wall, pool, spa ,4 car garage, newer metal roof w 1/3 acre of lush tropical landscaping. The possibilities are endless. This is a prime location close to downtown, shopping, fine dining, SRQ, and much more. Come enjoy this extraordinary lifestyle!
Location
State FL
County Sarasota
Community Aqualane Estates 3Rd
Zoning RSF2
Rooms
Other Rooms Great Room, Inside Utility, Interior In-Law Suite
Interior
Interior Features Ceiling Fans(s), Kitchen/Family Room Combo, Living Room/Dining Room Combo, Open Floorplan, Split Bedroom, Walk-In Closet(s)
Heating Central, Electric
Cooling Central Air
Flooring Ceramic Tile
Fireplaces Type Wood Burning
Furnishings Unfurnished
Fireplace true
Appliance Cooktop, Dishwasher, Disposal, Electric Water Heater, Microwave, Range, Refrigerator, Washer
Exterior
Exterior Feature Outdoor Shower, Rain Gutters, Sliding Doors, Storage
Parking Features Ground Level, Workshop in Garage
Garage Spaces 4.0
Pool In Ground
Utilities Available Cable Connected, Public, Sewer Connected
Waterfront Description Canal - Saltwater
View Y/N 1
Water Access 1
Water Access Desc Canal - Saltwater,Intracoastal Waterway
View Water
Roof Type Metal
Porch Covered, Deck, Enclosed, Porch, Rear Porch, Screened
Attached Garage true
Garage true
Private Pool Yes
Building
Lot Description Flood Insurance Required, Oversized Lot, Paved
Story 2
Entry Level One
Foundation Slab
Lot Size Range 1/4 to less than 1/2
Sewer Public Sewer
Water Public
Architectural Style Contemporary, Custom, Elevated
Structure Type Block,Concrete,Stucco,Wood Frame,Wood Siding
New Construction false
Construction Status Financing,Inspections
Others
Senior Community No
Ownership Fee Simple
Acceptable Financing Cash, Conventional, VA Loan
Listing Terms Cash, Conventional, VA Loan
Special Listing Condition None
Read Less
Want to know what your home might be worth? Contact us for a FREE valuation!

Our team is ready to help you sell your home for the highest possible price ASAP

© 2024 My Florida Regional MLS DBA Stellar MLS. All Rights Reserved.
Bought with RE/MAX ALLIANCE GROUP







