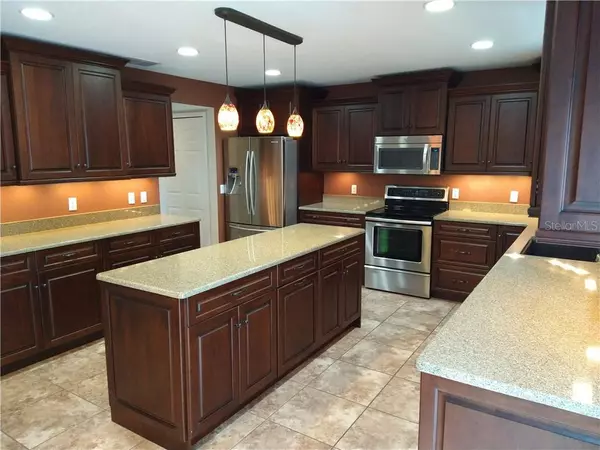$345,000
$334,900
3.0%For more information regarding the value of a property, please contact us for a free consultation.
380 PINE SHADOW LN Auburndale, FL 33823
6 Beds
5 Baths
3,952 SqFt
Key Details
Sold Price $345,000
Property Type Single Family Home
Sub Type Single Family Residence
Listing Status Sold
Purchase Type For Sale
Square Footage 3,952 sqft
Price per Sqft $87
Subdivision Whispering Pines Sub
MLS Listing ID O5899920
Sold Date 12/09/20
Bedrooms 6
Full Baths 4
Half Baths 1
HOA Fees $41/ann
HOA Y/N Yes
Year Built 2006
Annual Tax Amount $1,976
Lot Size 0.300 Acres
Acres 0.3
Property Description
New Price.. New Opportunity! Spectacular.. Spacious, 6 bedroom, grand two story. 110k of extensive upgrades! From the professionally, landscaped zoysia yard through the entire interior; you'll be impressed by the condition and the space. Every room is roomy. Updated thermopane Doors and Windows. Custom window shutters. Custom organized closets. Baseboards and banister freshly painted. A chef's dream kitchen with lots of upgraded cabinets, cam lights and pendant lighting over center island and sink. Kitchen has views of the family room and of the manicured, back yard which is like having your own park. FOUR full bathrooms! Half bath on first floor. 2ND Master Bedroom downstairs with full bathroom and walk in closet. On the second floor you'll see a bonus room perfect for a media room with ample closet space. FIRST bedroom has access to full bathroom. SECOND bedroom. THIRD bedroom potential office, plenty of room, cabinets and good closet space. FOURTH bedroom view of the front. MASTER bedroom Huge with his and her custom, closet organizers. Enter into your en-suite with garden tub, custom tiled shower double sinks and cabinetry. Great location with easy access to major roads, parks, schools and attractions.
Location
State FL
County Polk
Community Whispering Pines Sub
Interior
Interior Features Ceiling Fans(s), Living Room/Dining Room Combo, Stone Counters, Thermostat, Walk-In Closet(s), Window Treatments
Heating Electric
Cooling Central Air
Flooring Carpet, Ceramic Tile
Fireplace false
Appliance Dishwasher, Disposal, Electric Water Heater, Microwave, Range, Refrigerator
Laundry Inside
Exterior
Exterior Feature Fence, French Doors, Rain Gutters, Sidewalk
Parking Features Driveway, Garage Door Opener
Garage Spaces 3.0
Fence Vinyl
Community Features Deed Restrictions, Sidewalks
Utilities Available Cable Available, Electricity Available, Sewer Connected, Underground Utilities
Roof Type Shingle
Porch Patio
Attached Garage true
Garage true
Private Pool No
Building
Story 2
Entry Level Two
Foundation Basement
Lot Size Range 1/4 to less than 1/2
Sewer Public Sewer
Water Public
Architectural Style Traditional
Structure Type Block,Stucco
New Construction false
Others
Pets Allowed Yes
Senior Community No
Ownership Fee Simple
Monthly Total Fees $41
Acceptable Financing Cash, Conventional, FHA
Membership Fee Required Required
Listing Terms Cash, Conventional, FHA
Special Listing Condition None
Read Less
Want to know what your home might be worth? Contact us for a FREE valuation!

Our team is ready to help you sell your home for the highest possible price ASAP

© 2024 My Florida Regional MLS DBA Stellar MLS. All Rights Reserved.
Bought with RE/MAX LEGACY







