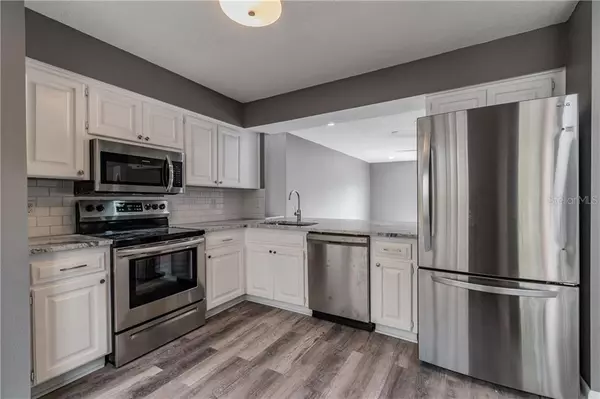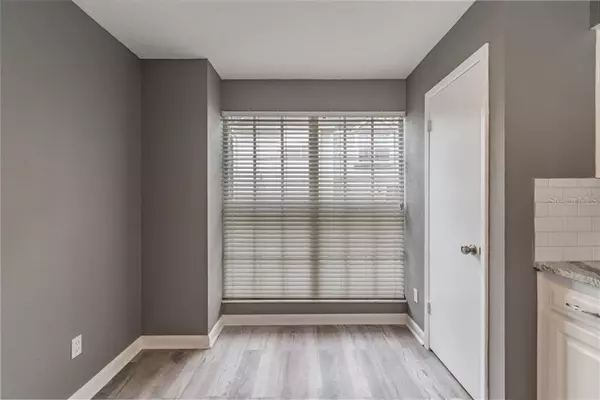$157,000
$160,000
1.9%For more information regarding the value of a property, please contact us for a free consultation.
13825 FLETCHERS MILL DR Tampa, FL 33613
2 Beds
3 Baths
1,223 SqFt
Key Details
Sold Price $157,000
Property Type Townhouse
Sub Type Townhouse
Listing Status Sold
Purchase Type For Sale
Square Footage 1,223 sqft
Price per Sqft $128
Subdivision Fletchers Mill
MLS Listing ID T3280660
Sold Date 01/29/21
Bedrooms 2
Full Baths 2
Half Baths 1
Construction Status Appraisal,Financing,Inspections
HOA Fees $361/mo
HOA Y/N Yes
Year Built 1982
Annual Tax Amount $515
Lot Size 1,742 Sqft
Acres 0.04
Property Description
NEWLY REMODELED TOWNHOME! Come see this beautiful townhome with a fantastic location to everything North Tampa has to offer. This END UNIT is close to the POOL and TENNIS COURTS on site. The first floor is complete with LUXURY VINYL PLANK flooring, a powder bath, full size washer and dryer closet and RENOVATED KITCHEN. WOOD CABINETS, GRANITE COUNTERTOPS and BRAND NEW STAINLESS STEEL APPLIANCES compliment this well laid out space. The LARGE PASS THROUGH provides guests counter top height seating which flows into the dining/living room area. Large double sliding doors allow lots of light to fill the space. The back patio is fenced for privacy and has a storage closet for personal items. Upstairs are 2 LARGE BEDROOMS-each with their own FULLY REMODELED BATHROOMS. A/C is less than 1 YEAR OLD.
Minutes away from Dale Mabry and I-275, this location is perfectly positioned for easy commuting. Minutes away from great restaurants, bars, parks, Lowery Park Zoo, Busch Gardens and USF.
Location
State FL
County Hillsborough
Community Fletchers Mill
Zoning PD
Interior
Interior Features Ceiling Fans(s), Living Room/Dining Room Combo, Solid Wood Cabinets, Stone Counters
Heating Electric
Cooling Central Air
Flooring Carpet, Ceramic Tile
Fireplace false
Appliance Dishwasher, Dryer, Electric Water Heater, Microwave, Range, Refrigerator, Washer
Laundry Inside
Exterior
Exterior Feature Fence, Sidewalk, Sliding Doors, Storage, Tennis Court(s)
Fence Wood
Community Features Pool, Sidewalks, Tennis Courts
Utilities Available Cable Connected, Electricity Connected, Water Connected
Roof Type Shingle
Garage false
Private Pool No
Building
Story 2
Entry Level Two
Foundation Slab
Lot Size Range 0 to less than 1/4
Sewer Public Sewer
Water Public
Structure Type Cement Siding,Wood Frame
New Construction false
Construction Status Appraisal,Financing,Inspections
Schools
Elementary Schools Lake Magdalene-Hb
Middle Schools Adams-Hb
High Schools Chamberlain-Hb
Others
Pets Allowed Yes
HOA Fee Include Maintenance Structure,Maintenance Grounds,Sewer,Trash,Water
Senior Community No
Ownership Fee Simple
Monthly Total Fees $361
Acceptable Financing Cash, Conventional, FHA, VA Loan
Membership Fee Required Required
Listing Terms Cash, Conventional, FHA, VA Loan
Special Listing Condition None
Read Less
Want to know what your home might be worth? Contact us for a FREE valuation!

Our team is ready to help you sell your home for the highest possible price ASAP

© 2024 My Florida Regional MLS DBA Stellar MLS. All Rights Reserved.
Bought with COLDWELL BANKER RESIDENTIAL







