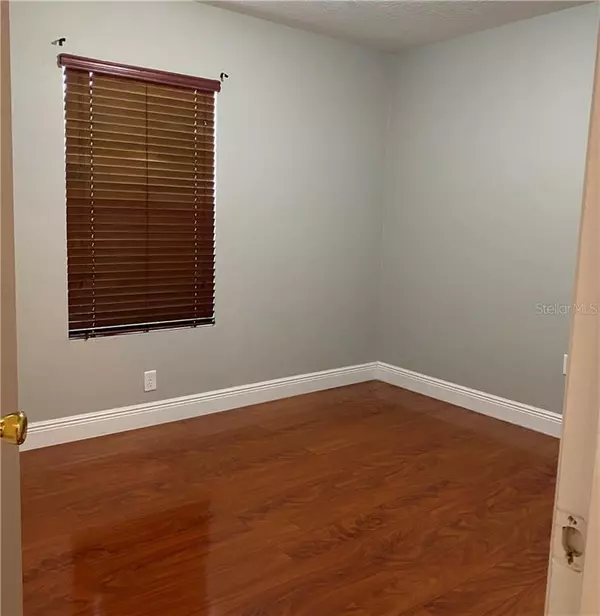$285,000
$285,000
For more information regarding the value of a property, please contact us for a free consultation.
7252 MYSTIC BROOK WAY Davenport, FL 33896
4 Beds
2 Baths
1,691 SqFt
Key Details
Sold Price $285,000
Property Type Single Family Home
Sub Type Single Family Residence
Listing Status Sold
Purchase Type For Sale
Square Footage 1,691 sqft
Price per Sqft $168
Subdivision Ashebrook Sub
MLS Listing ID S5049111
Sold Date 05/14/21
Bedrooms 4
Full Baths 2
Construction Status No Contingency
HOA Fees $33
HOA Y/N Yes
Year Built 2012
Annual Tax Amount $2,198
Lot Size 5,662 Sqft
Acres 0.13
Lot Dimensions 50x110
Property Description
This beautiful home in the Ashebrook subdivision is move-in ready and waiting to welcome you. It has 4 bedrooms and 2 bathrooms, with wooden flooring in the bedrooms and tiles in the rest of the house. It comes with a beautiful kitchen with an island that leads to the living and dining room in an open-plan style. The kitchen is equipped with stainless steel appliances, a beautiful three-door refrigerator, comfortable cabinets, and a large pantry. The master room is separated from the rest of the rooms and has a comfortable bathroom with individual shower and bathtub, a walking closet and a linen closet. The house includes lamps, ceiling fans, wooden blinds on all windows and a vertical blind on the glass door leading to the large patio. Moreover, it comes with a functional laundry room and a two-car garage with storage space. The subdivision has beautiful landscapes, walking trails to enjoy, and a playground. Furthermore, it is a pet friendly community. Here you don't pay CDD and you also get a low HOA fee. It is located five minutes away from pharmacies, supermarkets, service stations, banks, and restaurants. Also, it is just a few minutes from the access of main roads. Do not miss this opportunity, and make an appointment to visit it!
Location
State FL
County Osceola
Community Ashebrook Sub
Zoning PD
Interior
Interior Features Ceiling Fans(s), Living Room/Dining Room Combo, Open Floorplan, Solid Wood Cabinets, Walk-In Closet(s)
Heating Central, Exhaust Fan
Cooling Central Air
Flooring Ceramic Tile, Tile, Wood
Fireplace false
Appliance Dishwasher, Electric Water Heater, Microwave, Range, Range Hood, Refrigerator
Laundry Laundry Room
Exterior
Exterior Feature Other
Garage Spaces 2.0
Community Features Playground, Sidewalks
Utilities Available Cable Connected, Public, Water Connected
Amenities Available Other
Roof Type Shingle
Attached Garage true
Garage true
Private Pool No
Building
Entry Level One
Foundation Slab
Lot Size Range 0 to less than 1/4
Builder Name KB H
Sewer Public Sewer
Water Public
Structure Type Block
New Construction false
Construction Status No Contingency
Others
Pets Allowed Yes
Senior Community No
Ownership Fee Simple
Monthly Total Fees $67
Acceptable Financing Cash, Conventional, FHA, VA Loan
Membership Fee Required Required
Listing Terms Cash, Conventional, FHA, VA Loan
Special Listing Condition None
Read Less
Want to know what your home might be worth? Contact us for a FREE valuation!

Our team is ready to help you sell your home for the highest possible price ASAP

© 2024 My Florida Regional MLS DBA Stellar MLS. All Rights Reserved.
Bought with EXP REALTY LLC







