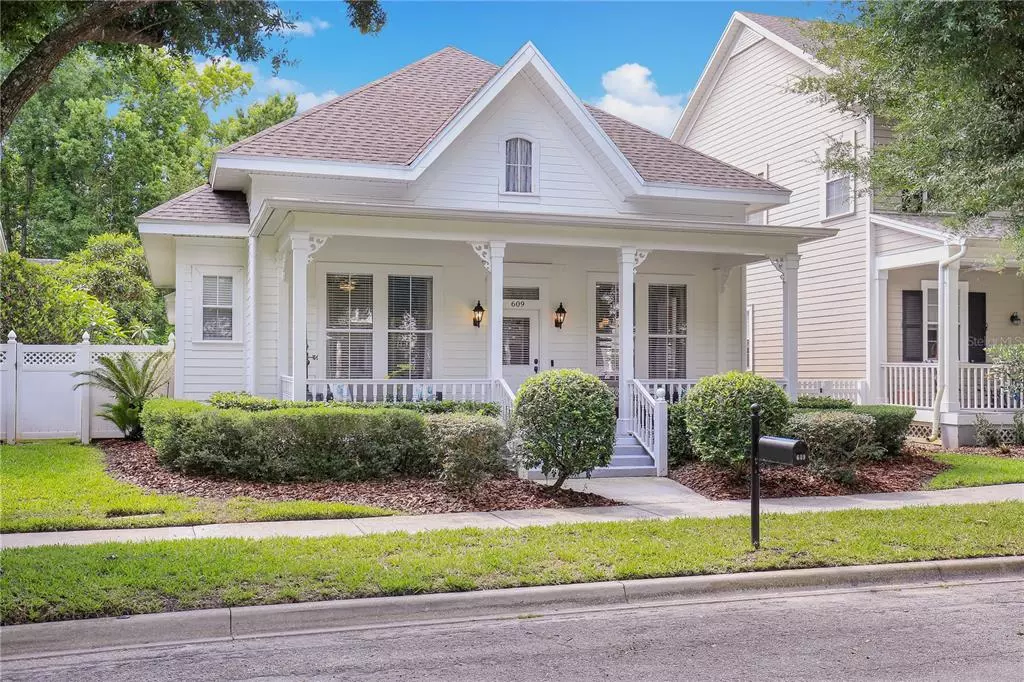$680,000
$651,888
4.3%For more information regarding the value of a property, please contact us for a free consultation.
609 NADINA PL Celebration, FL 34747
3 Beds
3 Baths
2,045 SqFt
Key Details
Sold Price $680,000
Property Type Single Family Home
Sub Type Single Family Residence
Listing Status Sold
Purchase Type For Sale
Square Footage 2,045 sqft
Price per Sqft $332
Subdivision Celebration West Village
MLS Listing ID S5050276
Sold Date 06/15/21
Bedrooms 3
Full Baths 2
Half Baths 1
Construction Status Inspections
HOA Fees $81/qua
HOA Y/N Yes
Year Built 1997
Annual Tax Amount $5,557
Lot Size 5,662 Sqft
Acres 0.13
Lot Dimensions 46x122
Property Description
Charming Single Story 3 Bedroom, 2 Bath Home was completely remodeled between 2018-2019. New Roof installed in 2019. Spacious Front Porch surrounded by manicured landscaping. Inside you will be greeted by an Elegant Custom Floor Plan with raised ceilings, crown molding, wood vinyl floors, tall 6” baseboards, and luxurious finishes throughout. The Formal Dining flows into the Gourmet Kitchen showcasing beautiful maple wood cabinetry with full extension slides and soft close, stainless steel appliances, pantry storage, Avallon Beverage/Party Platter Under Counter Fridge, Sharp Under Counter Microwave Oven Drawer, Recessed Lights, Quartz Countertops, Sinkology Harper Farmhouse Sink, 36” Canopy Range Hood vented to the outside and over the KitchenAid Induction Range. Enjoy your morning coffee at the Breakfast Nook illuminated by a chandelier, offering a tranquil view of the sundeck. The large living space features a modern ceiling fan and a custom built in entertainment center for storing all your electronics. There is also a built-in bench for additional seating and storage. Escape to a restful retreat in the sun-drenched Owner’s suite, with elegant French doors into the luxurious bath. The bath offers dual Modern Vanities, Gorgeous Tile Backsplash, Chandelier, Soaking tub, Glass door shower and two Extra Large Walk-in Closets by Design offering tons of storage. Guest bedroom at the front of the home has double French Doors with Frosted Glass and three closets along the wall. Half Bath is located off the Hallway. Other Guest Bedroom has a lovely pop of color with Walk-in Closet. Guest Bath provides Dual sinks, Granite Countertops, Subway tile backsplash, and a beautifully tiled glass door shower with built in niches. The laundry room houses a sink, cabinet storage and shelving. Around the back you will find a spacious three car garage along with a fenced in yard providing a sundeck and shaded patio with pavers. You will be minutes away from Disney World, the shopping and dining of downtown Celebration, Lakeside Park with sports courts, year-round heated swimming pool, Advent Health, Celebration Golf Club, and so much more. To see this home with high quality upgrades in the theme park capital of the world, call today and schedule a showing before it is gone!
Location
State FL
County Osceola
Community Celebration West Village
Zoning OPUD
Rooms
Other Rooms Family Room, Inside Utility
Interior
Interior Features Built-in Features, Ceiling Fans(s), Crown Molding, Eat-in Kitchen, High Ceilings, Kitchen/Family Room Combo, Walk-In Closet(s)
Heating Central
Cooling Central Air
Flooring Vinyl
Furnishings Unfurnished
Fireplace false
Appliance Dishwasher, Dryer, Microwave, Range, Range Hood, Refrigerator, Washer
Laundry Inside, Laundry Room
Exterior
Exterior Feature Fence
Parking Features Alley Access, Parking Pad
Garage Spaces 3.0
Fence Vinyl
Community Features Association Recreation - Owned, Deed Restrictions, Fitness Center, Park, Playground, Pool, Tennis Courts
Utilities Available BB/HS Internet Available, Cable Available, Electricity Connected, Sewer Connected, Sprinkler Recycled, Street Lights, Underground Utilities, Water Connected
View Park/Greenbelt
Roof Type Shingle
Porch Deck
Attached Garage false
Garage true
Private Pool No
Building
Lot Description In County, Level, Paved, Unincorporated
Story 1
Entry Level One
Foundation Slab
Lot Size Range 0 to less than 1/4
Builder Name David Weekley Homes
Sewer Public Sewer
Water Public
Architectural Style Victorian
Structure Type Cement Siding
New Construction false
Construction Status Inspections
Schools
Elementary Schools Celebration K-8
Middle Schools Celebration K-8
High Schools Celebration High
Others
Pets Allowed Yes
Senior Community No
Ownership Fee Simple
Monthly Total Fees $81
Acceptable Financing Cash, Conventional
Membership Fee Required Required
Listing Terms Cash, Conventional
Special Listing Condition None
Read Less
Want to know what your home might be worth? Contact us for a FREE valuation!

Our team is ready to help you sell your home for the highest possible price ASAP

© 2024 My Florida Regional MLS DBA Stellar MLS. All Rights Reserved.
Bought with ORLANDO PREMIUM PROPERTIES LLC







