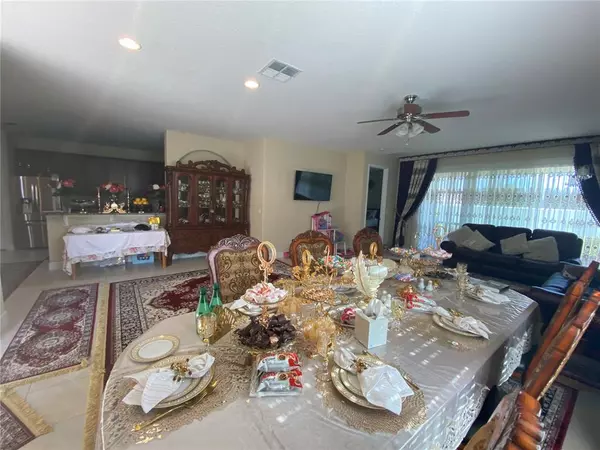$295,000
$299,990
1.7%For more information regarding the value of a property, please contact us for a free consultation.
2410 PAINTER LN Kissimmee, FL 34741
3 Beds
2 Baths
1,900 SqFt
Key Details
Sold Price $295,000
Property Type Townhouse
Sub Type Townhouse
Listing Status Sold
Purchase Type For Sale
Square Footage 1,900 sqft
Price per Sqft $155
Subdivision Cypress Reserve Villas Rep
MLS Listing ID S5050233
Sold Date 07/14/21
Bedrooms 3
Full Baths 2
Construction Status Financing
HOA Fees $241/mo
HOA Y/N Yes
Year Built 2014
Annual Tax Amount $4,133
Lot Size 3,920 Sqft
Acres 0.09
Lot Dimensions 40x101
Property Description
Beautiful Villa, located on gated community near the Loop in Kissimmee, this unit will sell very fast so come and see it. Tile on all wet areas. Master bedroom is good size along with big master bathroom with a garden tub and shower separated, toilet is enclosed and huge walk-in closet. This unit has a 2 car garage. And a gorgeous garden at the main door. Guest bathroom has a standard size sink and counter top with tub shower. Community has a great pool with a playground. This townhome located in a beautiful and quiet gated community. Enjoy this 3 bedroom 2 bathroom townhome without neighbors in the back. This unique floor plan provides a spacious master suite conveniently located on the first floor with a walk-in-closet. Modern kitchen with granite countertops, tile backsplash, 42" solid wood cabinets and stainless steel appliances. Cypress Reserve Community offers 24/7 roaming security guard ,pool playground and is located just minutes from The Loop shopping center, restaurants and major attractions.
Location
State FL
County Osceola
Community Cypress Reserve Villas Rep
Zoning PUD
Interior
Interior Features Master Bedroom Main Floor, Open Floorplan, Split Bedroom
Heating Central
Cooling Central Air
Flooring Carpet, Ceramic Tile
Fireplace false
Appliance Convection Oven, Dishwasher, Disposal, Dryer, Microwave, Range Hood, Refrigerator, Washer
Laundry Laundry Room
Exterior
Exterior Feature Sidewalk
Parking Features Driveway
Garage Spaces 2.0
Community Features Deed Restrictions, Gated, Park, Playground, Pool
Utilities Available Cable Connected, Electricity Connected
View Park/Greenbelt
Roof Type Shingle
Porch Covered, Patio, Porch
Attached Garage true
Garage true
Private Pool No
Building
Lot Description Corner Lot
Story 1
Entry Level One
Foundation Slab
Lot Size Range 0 to less than 1/4
Sewer Public Sewer
Water Public
Architectural Style Contemporary
Structure Type Block
New Construction false
Construction Status Financing
Schools
Elementary Schools Floral Ridge Elementary
Middle Schools Kissimmee Middle
High Schools Osceola High School
Others
Pets Allowed Yes
HOA Fee Include Security
Senior Community No
Ownership Fee Simple
Monthly Total Fees $241
Acceptable Financing Cash, Conventional
Membership Fee Required Required
Listing Terms Cash, Conventional
Special Listing Condition None
Read Less
Want to know what your home might be worth? Contact us for a FREE valuation!

Our team is ready to help you sell your home for the highest possible price ASAP

© 2024 My Florida Regional MLS DBA Stellar MLS. All Rights Reserved.
Bought with ROYAL REALTY REAL ESTATE, LLC







