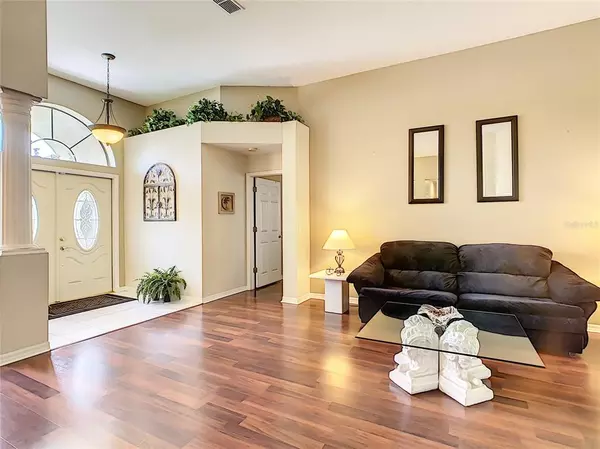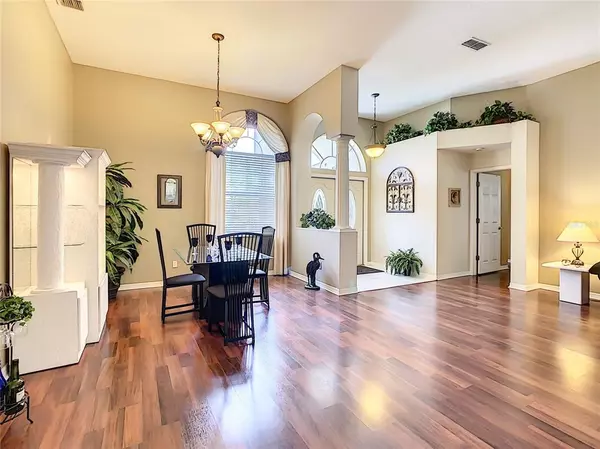$465,000
$439,900
5.7%For more information regarding the value of a property, please contact us for a free consultation.
14833 OLDHAM DRIVE Orlando, FL 32826
4 Beds
3 Baths
2,439 SqFt
Key Details
Sold Price $465,000
Property Type Single Family Home
Sub Type Single Family Residence
Listing Status Sold
Purchase Type For Sale
Square Footage 2,439 sqft
Price per Sqft $190
Subdivision University Estates
MLS Listing ID O5943969
Sold Date 07/19/21
Bedrooms 4
Full Baths 3
Construction Status Inspections
HOA Fees $78/qua
HOA Y/N Yes
Year Built 1996
Annual Tax Amount $3,721
Lot Size 9,147 Sqft
Acres 0.21
Lot Dimensions 75 x 124
Property Description
** Multiple Offers have been received - Requesting Highest and Best by 4 pm Sunday, 5/16/2021 ** Welcome to University Estates . . . THIS just may be the home you’ve been waiting for!! Impeccably Maintained, Executive Style Home is a “three-way split” floor plan! From the Gorgeous Landscaping in the front through the Beautiful Home to the Incredible amount of fruit trees in your backyard – this home is truly a Treasure! Please enjoy the 3-D Tour attached to this listing! Enter through the double front doors into the foyer area, with the 11-Foot-High Ceilings and gleaming floors in this home make it feel more spacious than it already is! In the heart of the Home, you will find the Formal Dining and Living Rooms – pass on through to the Updated Kitchen w/granite counters and Stainless Steel Appliances overlooking the Family Room w/Fireplace as the centerpiece of built-in shelving for sharing Memories you are sure to make. Owner’s Retreat takes the entire west side of the home, with walk-in closets for both occupants, separate vanities, a Garden tub for soaking and a Huge walk-in shower! Enjoy morning beverages in the Breakfast Nook, or the Breakfast Bar, both will accommodate several folks. From the Family Room, you can access one of the Guest bathrooms with two secondary bedrooms right next to it. The Fourth Bedroom with bath next door is located down the hall off the Dining Room, makes an excellent place for visitors to have privacy! The Massive Florida Room is an entertainer’s delight with access from the Owner’s Suite, Living AND Family Rooms, w/two ceiling fans and Vinyl Windows all around makes this a True “ALL Weather” Patio! Get ready to harvest your own fruit from the Mangos, Orange, Avocado and Persimmon trees – great Smoothies and Guacamole coming! Seller is offering a one-year Warranty with the purchase of this home, with an acceptable offer. Community offers a pool, playground, tennis courts, fishing off the gazebo, basketball and a clubhouse that can be rented for special events. Location could not be better, close to UCF, Research Park, Highways, Shopping and of course – a quick drive to the Attractions, Beaches and ALL that Central Florida has to offer!!
Location
State FL
County Orange
Community University Estates
Zoning R1-A
Rooms
Other Rooms Family Room, Inside Utility
Interior
Interior Features Built-in Features, Ceiling Fans(s), Eat-in Kitchen, High Ceilings, Split Bedroom, Stone Counters, Thermostat, Walk-In Closet(s), Window Treatments
Heating Central, Electric
Cooling Central Air
Flooring Ceramic Tile, Laminate
Fireplaces Type Family Room, Wood Burning
Furnishings Unfurnished
Fireplace true
Appliance Washer, Disposal, Dryer, Electric Water Heater, Microwave, Range, Refrigerator
Laundry Laundry Room
Exterior
Exterior Feature Irrigation System, Rain Gutters, Sidewalk, Sliding Doors, Sprinkler Metered
Parking Features Garage Door Opener
Garage Spaces 3.0
Community Features Association Recreation - Owned, Deed Restrictions, Fishing, Park, Playground, Pool, Sidewalks, Tennis Courts
Utilities Available BB/HS Internet Available, Cable Available, Electricity Connected, Public, Sewer Connected, Sprinkler Meter, Street Lights, Underground Utilities, Water Connected
Amenities Available Basketball Court, Clubhouse, Recreation Facilities
View Trees/Woods
Roof Type Shingle
Porch Enclosed, Rear Porch
Attached Garage true
Garage true
Private Pool No
Building
Lot Description In County, Level, Sidewalk, Paved, Unincorporated
Story 1
Entry Level One
Foundation Slab
Lot Size Range 0 to less than 1/4
Sewer Public Sewer
Water Public
Architectural Style Contemporary
Structure Type Block,Stucco
New Construction false
Construction Status Inspections
Schools
Elementary Schools East Lake Elem
Middle Schools Corner Lake Middle
High Schools East River High
Others
Pets Allowed Yes
HOA Fee Include Common Area Taxes,Pool,Pool,Recreational Facilities
Senior Community No
Ownership Fee Simple
Monthly Total Fees $78
Acceptable Financing Cash, Conventional
Membership Fee Required Required
Listing Terms Cash, Conventional
Special Listing Condition None
Read Less
Want to know what your home might be worth? Contact us for a FREE valuation!

Our team is ready to help you sell your home for the highest possible price ASAP

© 2024 My Florida Regional MLS DBA Stellar MLS. All Rights Reserved.
Bought with WEMERT GROUP REALTY LLC







