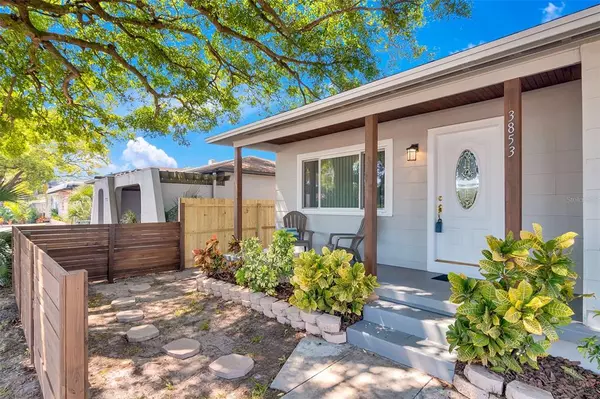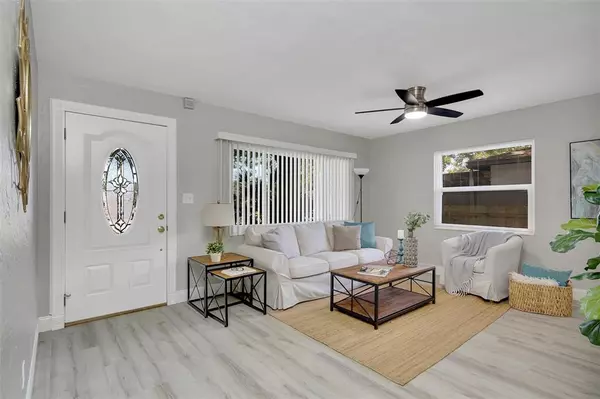$272,000
$259,000
5.0%For more information regarding the value of a property, please contact us for a free consultation.
3853 5TH AVE N St Petersburg, FL 33713
2 Beds
1 Bath
1,072 SqFt
Key Details
Sold Price $272,000
Property Type Single Family Home
Sub Type Single Family Residence
Listing Status Sold
Purchase Type For Sale
Square Footage 1,072 sqft
Price per Sqft $253
Subdivision Crescent Park
MLS Listing ID U8121255
Sold Date 07/30/21
Bedrooms 2
Full Baths 1
Construction Status Appraisal,Financing,Inspections
HOA Y/N No
Year Built 1952
Annual Tax Amount $1,273
Lot Size 4,791 Sqft
Acres 0.11
Lot Dimensions 47x105
Property Description
Buyer did not qualify!!!!!!!!!!!!!!!Beautifully renovated 2 Bedroom,1 Bath,1 car garage home with newer hurricane windows - so no noise!! Step into the living room with wood floors and new ceiling fans. To the right are 2 larger size bedrooms and closets. The bathroom is absolutely stunning, truly a must see. Kitchen has been updated and has stainless steel appliance package. Lots of cupboards and counter tops. There is a nice formal dining room with access to the garage. Exit out to the yard and you have a nice firepit and a brand new fence to keep your critters safe. House is zoned residential or commercial if you would like to live where your business is or turn it into a business. AC is 3 1/2 Yrs old. Roof 2008. Painted inside and out. New garage door with door opener for easier access. Home is centrally located so you are close to downtown, great restaurants and our beautiful Gulf Beaches. Bring your pickiest buyers - they won't be disappointed.
Location
State FL
County Pinellas
Community Crescent Park
Zoning RES
Direction N
Rooms
Other Rooms Formal Dining Room Separate
Interior
Interior Features Ceiling Fans(s)
Heating Central
Cooling Central Air
Flooring Ceramic Tile, Wood
Furnishings Unfurnished
Fireplace false
Appliance Dishwasher, Microwave, Range Hood, Refrigerator
Laundry In Garage
Exterior
Exterior Feature Fence, Sliding Doors
Parking Features Alley Access
Garage Spaces 1.0
Utilities Available Cable Available, Public
Roof Type Shingle
Attached Garage true
Garage true
Private Pool No
Building
Lot Description City Limits, Near Public Transit, Paved
Story 1
Entry Level One
Foundation Crawlspace
Lot Size Range 0 to less than 1/4
Sewer Public Sewer
Water Public
Architectural Style Other
Structure Type Wood Frame,Wood Siding
New Construction false
Construction Status Appraisal,Financing,Inspections
Others
Pets Allowed Yes
Senior Community No
Ownership Fee Simple
Acceptable Financing Cash, Conventional, VA Loan
Listing Terms Cash, Conventional, VA Loan
Special Listing Condition None
Read Less
Want to know what your home might be worth? Contact us for a FREE valuation!

Our team is ready to help you sell your home for the highest possible price ASAP

© 2024 My Florida Regional MLS DBA Stellar MLS. All Rights Reserved.
Bought with RUSSELL PROPERTY GROUP LLC







