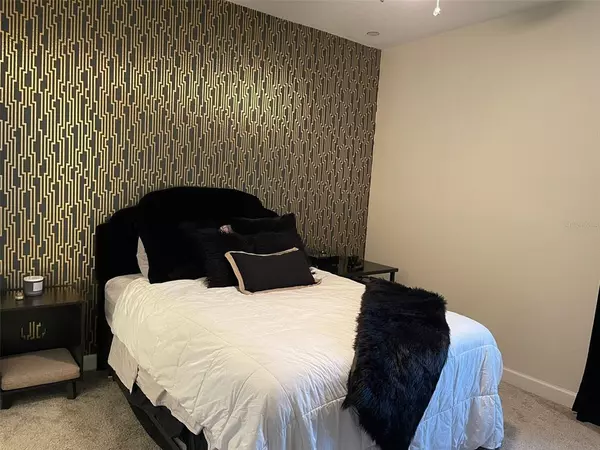$317,000
$335,000
5.4%For more information regarding the value of a property, please contact us for a free consultation.
1256 PAYNE STEWART DR Champions Gate, FL 33896
4 Beds
4 Baths
2,156 SqFt
Key Details
Sold Price $317,000
Property Type Townhouse
Sub Type Townhouse
Listing Status Sold
Purchase Type For Sale
Square Footage 2,156 sqft
Price per Sqft $147
Subdivision Vistas/Championsgate Ph 1B & 2
MLS Listing ID S5053341
Sold Date 08/27/21
Bedrooms 4
Full Baths 3
Half Baths 1
Construction Status Financing,Inspections
HOA Fees $436/mo
HOA Y/N Yes
Year Built 2019
Annual Tax Amount $3,907
Lot Size 3,484 Sqft
Acres 0.08
Property Description
THE REDBUD is the biggest floor plan in the community. This gorgeous town house in the Vistas at ChampionsGate contains 4 bedrooms, 3.5 bathrooms, tile floor throughout the first floor, stainless steel appliances, upgraded 42" cabinets with granite counter tops, a central kitchen island and the open floor concept plan is great for your family to have quality time together. All bedrooms are on the second floor. The master bedroom has a walk in closet; bathroom has a garden tub and separate showers. The laundry units are on the same floor as the master bedroom. This house also features basic cable and internet. This is a gated community with a resort style heated pool and jacuzzi, golf simulator, fitness room, game room, catering kitchenette, and saunas. This community also features a beautiful view from the golf course. It is also 2 minutes from I-4, 15 minutes away from Disney World, and close distance to supermarket and restaurants. Call for a showing today!
Location
State FL
County Osceola
Community Vistas/Championsgate Ph 1B & 2
Zoning 300
Interior
Interior Features Ceiling Fans(s), Walk-In Closet(s)
Heating Central, Heat Pump
Cooling Central Air
Flooring Carpet, Ceramic Tile
Fireplace false
Appliance Disposal, Dryer, Electric Water Heater, Microwave, Range, Refrigerator, Washer
Exterior
Exterior Feature Rain Gutters
Parking Features Driveway, Garage Door Opener
Garage Spaces 2.0
Community Features Association Recreation - Owned, Fitness Center, Gated, Golf Carts OK, Pool, Sidewalks
Utilities Available BB/HS Internet Available, Public, Underground Utilities
Amenities Available Clubhouse, Gated
Roof Type Tile
Porch Patio
Attached Garage true
Garage true
Private Pool No
Building
Story 2
Entry Level Two
Foundation Slab
Lot Size Range 0 to less than 1/4
Builder Name Lennar
Sewer Public Sewer
Water Public
Structure Type ICFs (Insulated Concrete Forms),Stucco
New Construction false
Construction Status Financing,Inspections
Others
Pets Allowed Breed Restrictions
HOA Fee Include Cable TV,Pool,Internet,Maintenance Grounds,Pool,Private Road,Recreational Facilities,Trash
Senior Community No
Ownership Fee Simple
Monthly Total Fees $436
Acceptable Financing Cash, Conventional
Membership Fee Required Required
Listing Terms Cash, Conventional
Special Listing Condition None
Read Less
Want to know what your home might be worth? Contact us for a FREE valuation!

Our team is ready to help you sell your home for the highest possible price ASAP

© 2024 My Florida Regional MLS DBA Stellar MLS. All Rights Reserved.
Bought with LA ROSA REALTY ORLANDO LLC







