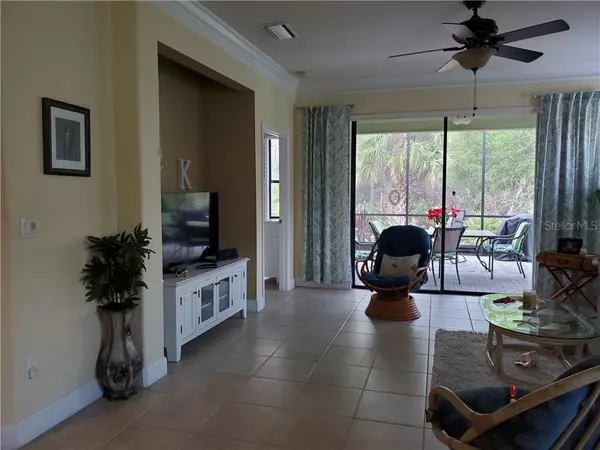$315,000
$315,000
For more information regarding the value of a property, please contact us for a free consultation.
11186 CAMPAZZO DR #NA Venice, FL 34292
2 Beds
2 Baths
1,574 SqFt
Key Details
Sold Price $315,000
Property Type Condo
Sub Type Condominium
Listing Status Sold
Purchase Type For Sale
Square Footage 1,574 sqft
Price per Sqft $200
Subdivision Venetian Falls Ph 3
MLS Listing ID A4492093
Sold Date 04/15/21
Bedrooms 2
Full Baths 2
Condo Fees $741
Construction Status No Contingency
HOA Y/N No
Year Built 2008
Annual Tax Amount $2,424
Lot Size 5,227 Sqft
Acres 0.12
Property Description
Beautiful end unit condo in Venetian Falls 55+ Community. Unit boasts 2 bedrooms plus den/office, living room Dining room combination, eat-in kitchen, 2 full baths, laundry room, and extended lanai overlooking the Preserve. The entire unit has crown molding, high ceilings and ceramic tile for easy maintenance. The 2 car garage has access to storage above as well as double storage cabinets which will remain with the unit. Venetian Falls has a beautiful clubhouse with pool, spa and resistance pool, exercise room and bocce courts.
Location
State FL
County Sarasota
Community Venetian Falls Ph 3
Zoning RSF1
Rooms
Other Rooms Attic
Interior
Interior Features Ceiling Fans(s), Crown Molding, Eat-in Kitchen, High Ceilings, Living Room/Dining Room Combo, Open Floorplan, Pest Guard System, Solid Surface Counters, Solid Wood Cabinets, Thermostat
Heating Central, Electric
Cooling Central Air, Humidity Control
Flooring Ceramic Tile
Fireplace false
Appliance Convection Oven, Cooktop, Dishwasher, Disposal, Dryer, Electric Water Heater, Exhaust Fan, Ice Maker, Microwave, Range, Refrigerator, Washer
Laundry Inside, Laundry Room
Exterior
Exterior Feature Hurricane Shutters, Irrigation System, Lighting, Rain Gutters
Parking Features Driveway, Garage Door Opener, Ground Level
Garage Spaces 2.0
Community Features Buyer Approval Required, Deed Restrictions, Gated, Irrigation-Reclaimed Water, Pool, Sidewalks, Wheelchair Access
Utilities Available Cable Available, Cable Connected, Electricity Available, Electricity Connected, Fire Hydrant, Phone Available, Sprinkler Recycled, Street Lights, Underground Utilities, Water Connected
Amenities Available Clubhouse
View Trees/Woods
Roof Type Tile
Porch Covered, Enclosed, Patio, Screened
Attached Garage true
Garage true
Private Pool No
Building
Lot Description Conservation Area, Sidewalk
Story 1
Entry Level One
Foundation Slab
Lot Size Range 0 to less than 1/4
Sewer Public Sewer
Water Public
Structure Type Block,Stucco
New Construction false
Construction Status No Contingency
Others
Pets Allowed Breed Restrictions, Number Limit, Size Limit
HOA Fee Include Cable TV,Pool,Maintenance Structure,Management,Pool,Private Road,Trash
Senior Community Yes
Pet Size Small (16-35 Lbs.)
Ownership Condominium
Monthly Total Fees $61
Membership Fee Required Required
Num of Pet 2
Special Listing Condition None
Read Less
Want to know what your home might be worth? Contact us for a FREE valuation!

Our team is ready to help you sell your home for the highest possible price ASAP

© 2024 My Florida Regional MLS DBA Stellar MLS. All Rights Reserved.
Bought with BRIGHT REALTY







