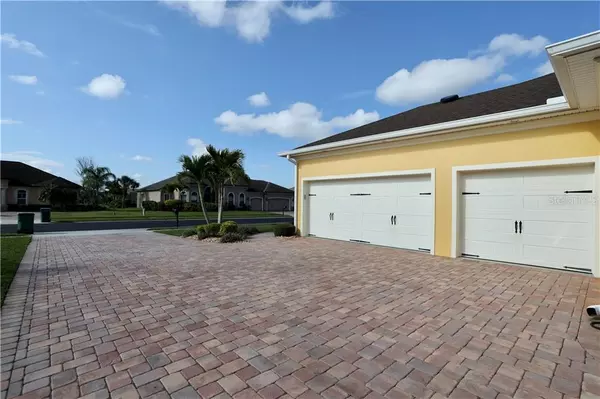$665,000
$659,900
0.8%For more information regarding the value of a property, please contact us for a free consultation.
1670 MARCELLO DR Melbourne, FL 32934
3 Beds
3 Baths
3,048 SqFt
Key Details
Sold Price $665,000
Property Type Single Family Home
Sub Type Single Family Residence
Listing Status Sold
Purchase Type For Sale
Square Footage 3,048 sqft
Price per Sqft $218
Subdivision Veranda Place V
MLS Listing ID O5930500
Sold Date 04/22/21
Bedrooms 3
Full Baths 2
Half Baths 1
Construction Status Inspections
HOA Fees $55/ann
HOA Y/N Yes
Year Built 2013
Annual Tax Amount $5,947
Lot Size 0.320 Acres
Acres 0.32
Property Description
Welcome home to this one of a kind SunSmart and Solar Energy Efficient Lifestyle Home where quality, beauty, and functionality come together. Situated in highly desirable Veranda Place this pool home leaves no detail untouched. Conveniently located with a straight shot to the beaches, close to shopping, restaurants, and less than an hour drive to the Orlando airport. With over 3,000 square feet this home offers a spacious 3 Bedroom 2.5 Bathroom with a 3 Car Garage, Interior Laundry with Gas Dryer, Formal Dining Room and Large Bonus Room. Each room features Crown Molding, Tray Ceilings, and Chair Rails through-out. The Master Bathroom offers Double Sinks, Vanity, Open Concept Shower, and a Large Bathtub to relax in. Master Bedroom offers a his and hers closet, wood floor, and 8' sliding glass doors that lead out to the Saltwater Pool and Spa. The screened in pool features a saltwater system, solar heated pool, and in-ground spa. You will enjoy relaxing or entertaining with the colorful Florida skies and built in Sonos sound system throughout the home and pool area. The pool deck offers a Summer Kitchen with Gas Grill, Mini Fridge, and Sink. The Kitchen has 42" Cabinets, Island, Pantry, tile back splash and upgraded stainless steel appliances including a gas range, and double ovens. Other features include Triple Paned Hurricane Windows, Solar Powered Attic Fans, and 80-gallon Solar Powered Hot Water Heater. Outdoor features include a Long-Paved Driveway, 50-amp circuit outside for RV Power, Trussed porch, Hurricane Shutters and Fenced in Backyard with mature landscaping.
Location
State FL
County Brevard
Community Veranda Place V
Zoning RES
Rooms
Other Rooms Attic, Bonus Room, Breakfast Room Separate, Formal Dining Room Separate, Formal Living Room Separate, Inside Utility
Interior
Interior Features Attic Fan, Ceiling Fans(s), Crown Molding, Eat-in Kitchen, High Ceilings, In Wall Pest System, Kitchen/Family Room Combo, Open Floorplan, Pest Guard System, Solid Surface Counters, Solid Wood Cabinets, Split Bedroom, Stone Counters, Thermostat, Tray Ceiling(s), Vaulted Ceiling(s), Walk-In Closet(s), Window Treatments
Heating Central, Electric, Natural Gas
Cooling Central Air
Flooring Carpet, Laminate, Tile, Wood
Furnishings Unfurnished
Fireplace false
Appliance Built-In Oven, Convection Oven, Dishwasher, Disposal, Dryer, Exhaust Fan, Gas Water Heater, Microwave, Range, Range Hood, Refrigerator, Solar Hot Water, Solar Hot Water, Washer
Laundry Inside, Laundry Room
Exterior
Exterior Feature Fence, Hurricane Shutters, Lighting, Outdoor Grill, Outdoor Kitchen, Rain Gutters, Sidewalk, Sliding Doors
Parking Features Driveway, Garage Door Opener, Oversized, Workshop in Garage
Garage Spaces 3.0
Fence Vinyl
Pool Heated, In Ground, Lighting, Salt Water, Screen Enclosure, Solar Heat
Community Features Deed Restrictions
Utilities Available BB/HS Internet Available, Cable Available, Cable Connected, Electricity Available, Electricity Connected, Fiber Optics, Fire Hydrant, Natural Gas Available, Natural Gas Connected, Phone Available, Public, Sewer Available, Sewer Connected, Sprinkler Well, Street Lights, Underground Utilities, Water Available, Water Connected
View Pool
Roof Type Shingle
Porch Covered, Deck, Enclosed, Patio, Rear Porch, Screened
Attached Garage true
Garage true
Private Pool Yes
Building
Lot Description City Limits, Sidewalk, Paved
Entry Level One
Foundation Slab
Lot Size Range 1/4 to less than 1/2
Builder Name Lifestyle Homes
Sewer Public Sewer
Water None, Public
Architectural Style Patio, Traditional
Structure Type Block,Stucco
New Construction false
Construction Status Inspections
Others
Pets Allowed Yes
Senior Community No
Ownership Fee Simple
Monthly Total Fees $55
Acceptable Financing Cash, Conventional, FHA, VA Loan
Membership Fee Required Required
Listing Terms Cash, Conventional, FHA, VA Loan
Special Listing Condition None
Read Less
Want to know what your home might be worth? Contact us for a FREE valuation!

Our team is ready to help you sell your home for the highest possible price ASAP

© 2024 My Florida Regional MLS DBA Stellar MLS. All Rights Reserved.
Bought with STELLAR NON-MEMBER OFFICE







