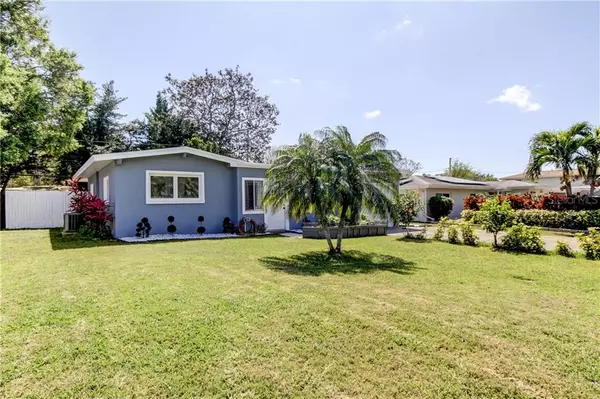$272,500
$280,000
2.7%For more information regarding the value of a property, please contact us for a free consultation.
1913 RIDGEWOOD DR Clearwater, FL 33763
3 Beds
1 Bath
1,261 SqFt
Key Details
Sold Price $272,500
Property Type Single Family Home
Sub Type Single Family Residence
Listing Status Sold
Purchase Type For Sale
Square Footage 1,261 sqft
Price per Sqft $216
Subdivision Lake Pines Estates
MLS Listing ID U8116398
Sold Date 05/27/21
Bedrooms 3
Full Baths 1
Construction Status Appraisal,Financing,Inspections
HOA Y/N No
Year Built 1956
Annual Tax Amount $2,004
Lot Size 6,098 Sqft
Acres 0.14
Lot Dimensions 60x103
Property Description
Professional photos coming soon! Clean Crisp finish work makes this 3 bedroom home move in ready. Fresh paint and tile throughout. A cozy kitchen with custom counter tops, a bar area and comfortable breakfast nook. Enjoy the raised deck access to large inviting above ground pool. A/C and septic tank recently replaced. The roof was replaced in 2015. a wonderful family neighborhood only 5 minutes drive to Dunedin, various shops and a number of dining options. Make your appointment today before this place slips away.
Location
State FL
County Pinellas
Community Lake Pines Estates
Zoning R-3
Interior
Interior Features Ceiling Fans(s), Kitchen/Family Room Combo
Heating Central
Cooling Central Air
Flooring Ceramic Tile
Fireplace false
Appliance Dishwasher, Range, Refrigerator
Laundry In Kitchen
Exterior
Exterior Feature Fence, Sliding Doors
Garage Spaces 1.0
Pool Above Ground
Utilities Available Electricity Connected
Roof Type Shingle
Attached Garage true
Garage true
Private Pool Yes
Building
Story 1
Entry Level One
Foundation Slab
Lot Size Range 0 to less than 1/4
Sewer Septic Tank
Water Public
Structure Type Block,Stucco
New Construction false
Construction Status Appraisal,Financing,Inspections
Schools
Elementary Schools Garrison-Jones Elementary-Pn
Middle Schools Dunedin Highland Middle-Pn
High Schools Dunedin High-Pn
Others
Senior Community No
Ownership Fee Simple
Acceptable Financing Cash, Conventional, FHA, VA Loan
Listing Terms Cash, Conventional, FHA, VA Loan
Special Listing Condition None
Read Less
Want to know what your home might be worth? Contact us for a FREE valuation!

Our team is ready to help you sell your home for the highest possible price ASAP

© 2024 My Florida Regional MLS DBA Stellar MLS. All Rights Reserved.
Bought with FUTURE HOME REALTY INC







