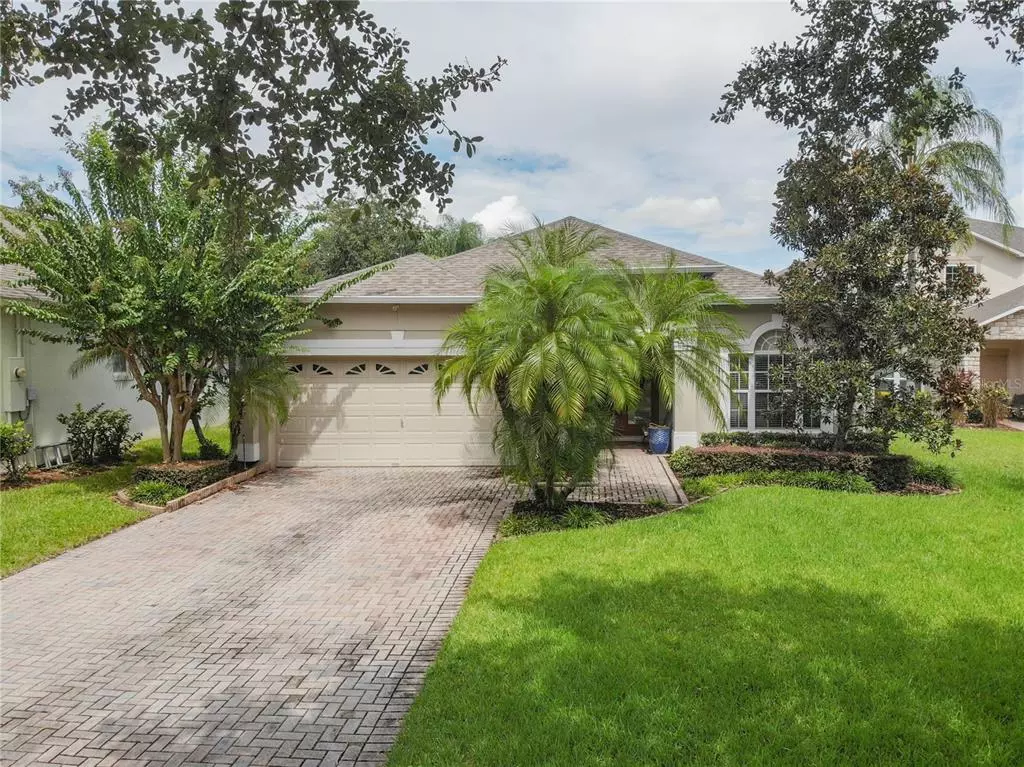$430,000
$434,900
1.1%For more information regarding the value of a property, please contact us for a free consultation.
6755 FERNRIDGE DR Orlando, FL 32835
4 Beds
3 Baths
1,820 SqFt
Key Details
Sold Price $430,000
Property Type Single Family Home
Sub Type Single Family Residence
Listing Status Sold
Purchase Type For Sale
Square Footage 1,820 sqft
Price per Sqft $236
Subdivision Conroy Club 47/86
MLS Listing ID O5971265
Sold Date 10/13/21
Bedrooms 4
Full Baths 3
HOA Fees $140/qua
HOA Y/N Yes
Year Built 2002
Annual Tax Amount $3,111
Lot Size 7,840 Sqft
Acres 0.18
Property Description
READY TO MOVE IN! This immaculate house is presented pristinely with its upgrades, renovations, pool and pond view.
Improvements includes, new roof, newer air conditioner, hot tub, bamboo floors, re-tiled kitchen & bathrooms, custom oak pantry shelves, custom automated pantry lighting, updated long-life LED lighting in hallways and Master Bedroom closets, added pendant lighting in kitchen, added kitchen accent lighting under/over cabinets, exterior security cameras with 2 GB DVR.
This beautiful home offers a split floor plan as you walk towards the house to the beautiful sunset lighting reflecting off the water feature behind the house overlooking your pool, water fountain and pond
The neighborhood is quaint tree-lined with very low traffic which makes for a wonderful evening walk. All within a gated community, limiting access to the public.
WELCOME HOME!
Location
State FL
County Orange
Community Conroy Club 47/86
Zoning R-3A
Interior
Interior Features Eat-in Kitchen, High Ceilings, Master Bedroom Main Floor, Walk-In Closet(s)
Heating Central
Cooling Central Air
Flooring Tile, Wood
Fireplace false
Appliance Convection Oven, Dishwasher, Disposal, Electric Water Heater, Microwave, Range, Refrigerator, Wine Refrigerator
Exterior
Exterior Feature Fence, French Doors, Sidewalk
Garage Spaces 2.0
Community Features Gated, Park, Playground, Sidewalks, Waterfront
Utilities Available Cable Available, Cable Connected, Electricity Available, Electricity Connected, Public, Sewer Available, Sewer Connected, Sprinkler Meter, Water Available
Amenities Available Gated, Park, Playground
View Y/N 1
Roof Type Shingle
Attached Garage true
Garage true
Private Pool Yes
Building
Story 1
Entry Level One
Foundation Slab
Lot Size Range 0 to less than 1/4
Sewer Private Sewer
Water Public
Structure Type Block,Concrete,Stucco
New Construction false
Others
Pets Allowed Yes
HOA Fee Include Maintenance Structure,Maintenance Grounds,Private Road
Senior Community No
Ownership Fee Simple
Monthly Total Fees $140
Acceptable Financing Cash, Conventional, FHA, VA Loan
Membership Fee Required Required
Listing Terms Cash, Conventional, FHA, VA Loan
Special Listing Condition None
Read Less
Want to know what your home might be worth? Contact us for a FREE valuation!

Our team is ready to help you sell your home for the highest possible price ASAP

© 2024 My Florida Regional MLS DBA Stellar MLS. All Rights Reserved.
Bought with EXP REALTY LLC







