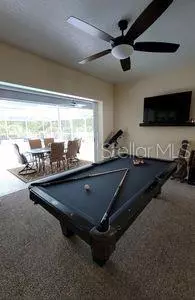$630,000
$647,999
2.8%For more information regarding the value of a property, please contact us for a free consultation.
1508 HOVERSHAM DR New Port Richey, FL 34655
4 Beds
3 Baths
2,766 SqFt
Key Details
Sold Price $630,000
Property Type Single Family Home
Sub Type Single Family Residence
Listing Status Sold
Purchase Type For Sale
Square Footage 2,766 sqft
Price per Sqft $227
Subdivision Wyndtree Ph 04 Village 10
MLS Listing ID U8135312
Sold Date 10/18/21
Bedrooms 4
Full Baths 3
Construction Status Appraisal,Financing,Inspections
HOA Fees $75/qua
HOA Y/N Yes
Year Built 1992
Annual Tax Amount $4,675
Lot Size 0.350 Acres
Acres 0.35
Property Description
FLORIDA LIFESTYLE AT ITS BEST !!! "Great Layout for evening Entertaining or Sunny Days in the Pool" - This VERY Serine Spacious "Rutenberg" Pool home will not last long ! MUST SEE - 4 Bedroom, 3 Bath, plus Office/Den with an oversized 3 Car Garage sits on a Nature Preserve. The entire back of the home is lined with oversized sliders that brings the outside in. From the moment you step in it feels like you are surrounded by nature, as you relax by your tranquil pool or in the evenings as you listen to the crackling from your Wood Burning Fireplace in the spacious living room. This home is located in the back of Wyndtree Subdivision at the end of a quiet cul de sac. Just 15 mins to several local beaches that line the Gulf of Mexico. Excellent shopping, restaurants, "A" rated schools and 35 mins to Tampa International Airport. Several Golf & Countryclubs to choose from in the area - be on the Golf course or Tennis court within a 5 minute drive. Large pie shaped lot with 2 Large Gates to store Jet Skis, Kayaks, boat, or other fun toys.
NEW Tile Roof (2018)
New 3 Garage Doors/Motors (2020)
Newly Remodeled & Fenced
Granite throughout the Entire home including the Laundry Room.
4th Bedroom with en suite or 2nd Master/Mother in Law Suite.
Location
State FL
County Pasco
Community Wyndtree Ph 04 Village 10
Zoning MPUD
Rooms
Other Rooms Den/Library/Office, Formal Dining Room Separate, Formal Living Room Separate, Inside Utility, Interior In-Law Suite
Interior
Interior Features Ceiling Fans(s), Eat-in Kitchen, High Ceilings, Living Room/Dining Room Combo, Open Floorplan, Split Bedroom, Stone Counters, Walk-In Closet(s), Window Treatments
Heating Central, Electric, Heat Pump
Cooling Central Air
Flooring Carpet, Tile
Fireplaces Type Living Room, Wood Burning
Fireplace true
Appliance Convection Oven, Dishwasher, Disposal, Dryer, Electric Water Heater, Exhaust Fan, Freezer, Ice Maker, Kitchen Reverse Osmosis System, Microwave, Refrigerator, Washer, Water Softener
Laundry Inside, Laundry Room
Exterior
Exterior Feature Dog Run, Fence, Irrigation System, Sidewalk, Sliding Doors
Parking Features Garage Door Opener, Oversized
Garage Spaces 3.0
Pool In Ground, Pool Sweep, Screen Enclosure
Community Features Deed Restrictions, Golf Carts OK, Sidewalks
Utilities Available Cable Connected, Fiber Optics, Fire Hydrant, Public, Sewer Connected, Sprinkler Meter, Street Lights
View Pool, Trees/Woods
Roof Type Tile
Porch Deck, Enclosed, Patio, Screened
Attached Garage true
Garage true
Private Pool Yes
Building
Lot Description Conservation Area, Cul-De-Sac, In County, Near Golf Course, Oversized Lot, Sidewalk, Street Dead-End
Entry Level One
Foundation Slab
Lot Size Range 1/4 to less than 1/2
Sewer Public Sewer, Septic Tank
Water Public
Architectural Style Custom, Ranch
Structure Type Block,Stucco
New Construction false
Construction Status Appraisal,Financing,Inspections
Others
Pets Allowed Yes
HOA Fee Include Maintenance Grounds
Senior Community No
Pet Size Extra Large (101+ Lbs.)
Ownership Co-op
Monthly Total Fees $75
Membership Fee Required Required
Num of Pet 2
Special Listing Condition None
Read Less
Want to know what your home might be worth? Contact us for a FREE valuation!

Our team is ready to help you sell your home for the highest possible price ASAP

© 2024 My Florida Regional MLS DBA Stellar MLS. All Rights Reserved.
Bought with ALIGN RIGHT REALTY CLEARWATER







