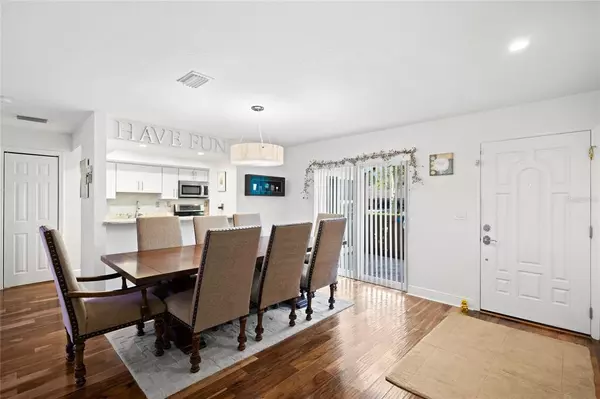$309,900
$309,900
For more information regarding the value of a property, please contact us for a free consultation.
50 BALSAM DR Oldsmar, FL 34677
3 Beds
2 Baths
1,445 SqFt
Key Details
Sold Price $309,900
Property Type Single Family Home
Sub Type Villa
Listing Status Sold
Purchase Type For Sale
Square Footage 1,445 sqft
Price per Sqft $214
Subdivision East Lake Woodlands Cluster Homes
MLS Listing ID U8122048
Sold Date 06/04/21
Bedrooms 3
Full Baths 2
Construction Status Inspections
HOA Fees $350/mo
HOA Y/N Yes
Year Built 1981
Annual Tax Amount $1,295
Lot Size 4,791 Sqft
Acres 0.11
Property Description
Craving a low-maintenance lifestyle without compromising on contemporary comfort, convenience or luxury? This stunning villa-style home is nestled within the enviable East Lake Woodlands directly across from the community pool and is guaranteed to tick every box on your ultimate property wish-list.
A long list of updates and improvements are on show throughout the three bedroom, two-bathroom layout ensuring a home that you will love returning to each and every day.
A wall has been removed to create a spacious, open and airy feel in the great room which is perfectly complemented by the soaring vaulted ceiling and the built-in LED-lighted shelving. The impeccable attention to detail continues into the kitchen where granite countertops, soft-close shaker-style cabinets and stainless steel appliances await the home chef. There is also a Moen touchless faucet, plantation shutters and a glass tile backsplash.
Ceramic tile flooring flows underfoot in the kitchen and bathrooms while gorgeous wood flooring has been installed in the living areas. Depending on your needs, bedroom two could work as an office with a Murphy bed that can be tucked away and used for comfortable guest accommodation. All the baths have granite countertops, Kohler touchless toilets, vessel-style sinks and TVs including the master bath with a soaking tub and double sinks. A glass tile shower, with a five-head shower and frameless door, awaits in the guest bath. You’re also sure to love the updated and recessed lighting, the Hunter-Douglas gliding vertical blinds, updated ceilings fans, thermal windows, hurricane-rated front door and sliding doors that step out to a screened-in patio. You’re also sure to love the updated and recessed lighting, the Hunter-Douglas gliding vertical blinds, updated ceilings fans, thermal windows, hurricane-rated front door and sliding doors that step out to a screened-in patio. The HUGE screened in patio area is perfect for outdoors enjoyment & oh, BTW, all the mounted TV's stay with the house!
Location
State FL
County Pinellas
Community East Lake Woodlands Cluster Homes
Zoning RPD-5
Interior
Interior Features Ceiling Fans(s), Eat-in Kitchen, Open Floorplan, Split Bedroom, Stone Counters, Vaulted Ceiling(s), Walk-In Closet(s), Window Treatments
Heating Central
Cooling Central Air
Flooring Ceramic Tile, Wood
Fireplace false
Appliance Dishwasher, Disposal, Dryer, Microwave, Range, Refrigerator, Washer, Water Softener
Laundry Inside
Exterior
Exterior Feature Irrigation System
Parking Features Covered, Guest
Community Features Deed Restrictions, Gated, Pool, Sidewalks
Utilities Available Public
Roof Type Shingle
Garage false
Private Pool No
Building
Story 1
Entry Level One
Foundation Slab
Lot Size Range 0 to less than 1/4
Sewer Public Sewer
Water Public
Structure Type Block
New Construction false
Construction Status Inspections
Schools
Elementary Schools Forest Lakes Elementary-Pn
Middle Schools Carwise Middle-Pn
High Schools East Lake High-Pn
Others
Pets Allowed Yes
HOA Fee Include Cable TV,Common Area Taxes,Pool,Escrow Reserves Fund,Maintenance Structure,Maintenance Grounds,Management,Pool,Private Road,Security,Trash
Senior Community No
Pet Size Extra Large (101+ Lbs.)
Ownership Fee Simple
Monthly Total Fees $350
Acceptable Financing Cash, Conventional, FHA, VA Loan
Membership Fee Required Required
Listing Terms Cash, Conventional, FHA, VA Loan
Num of Pet 2
Special Listing Condition None
Read Less
Want to know what your home might be worth? Contact us for a FREE valuation!

Our team is ready to help you sell your home for the highest possible price ASAP

© 2024 My Florida Regional MLS DBA Stellar MLS. All Rights Reserved.
Bought with CHARLES RUTENBERG REALTY INC







