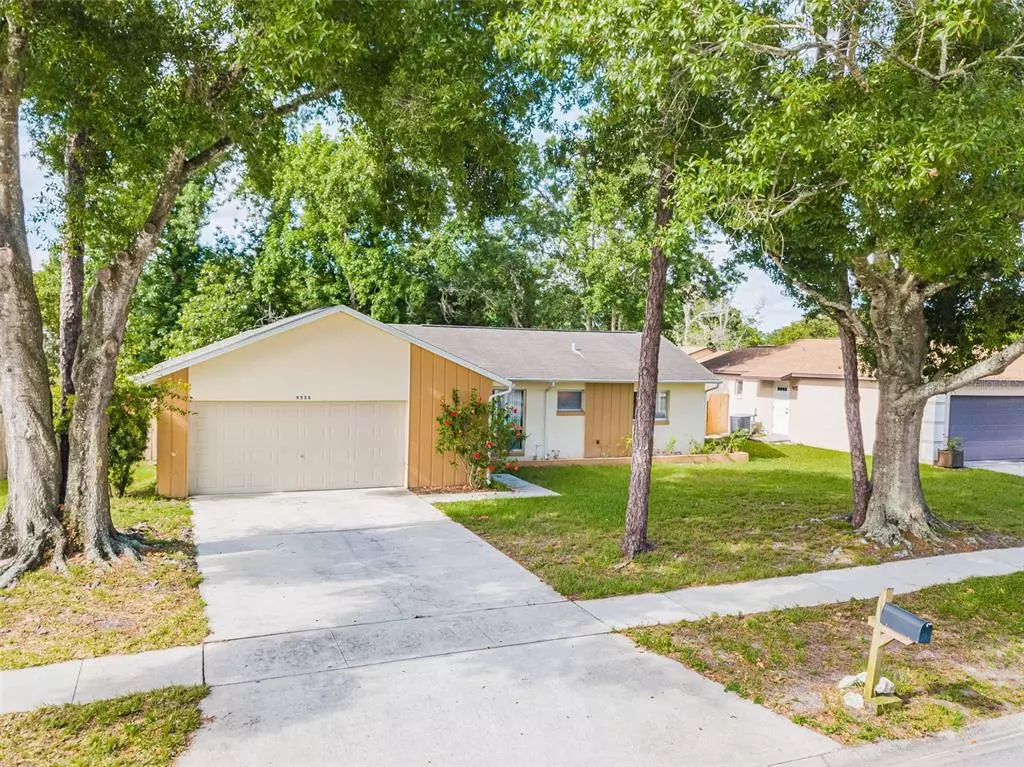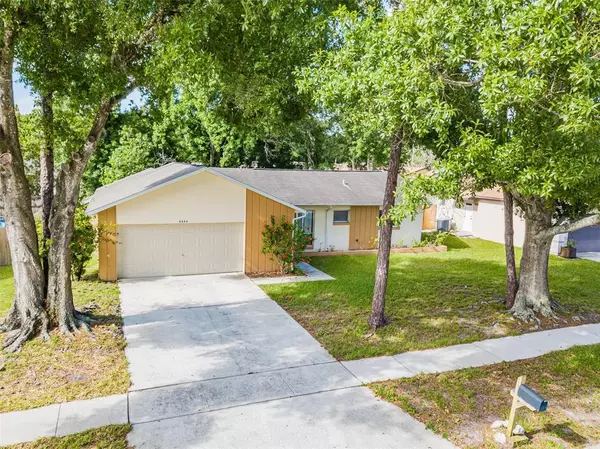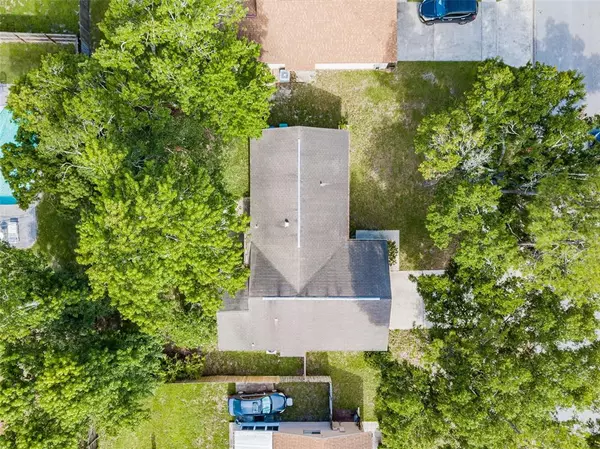$255,000
$250,000
2.0%For more information regarding the value of a property, please contact us for a free consultation.
9556 BRIMTON DR Orlando, FL 32817
3 Beds
2 Baths
1,032 SqFt
Key Details
Sold Price $255,000
Property Type Single Family Home
Sub Type Single Family Residence
Listing Status Sold
Purchase Type For Sale
Square Footage 1,032 sqft
Price per Sqft $247
Subdivision Arbor Ridge West
MLS Listing ID O5950010
Sold Date 07/06/21
Bedrooms 3
Full Baths 2
Construction Status Inspections
HOA Y/N No
Year Built 1983
Annual Tax Amount $2,796
Lot Size 7,840 Sqft
Acres 0.18
Property Description
This charming home is move-in ready. Located in a quiet neighborhood, the yard is ready for your landscaping dreams framed by mature trees. The home is ideal for a 1st home or an investment property. The home has tile in wet areas and wood look laminate floors throughout. You enter into a large family room with a picture window for a light and airy feel. Plenty of space here for a generous family room. The house has a galley style kitchen with laminate counters and wood coated cabinets. There is room next to the kitchen for a dinette.
The 3 bedrooms are spacious with plenty of closet space. The 2 bathrooms are also spacious and tidy. Each of the rooms have plenty of natural light.
The backyard is perfect for a family and / or pets. The backyard has a cement pad for BBQ or chairs. The entire backyard is completely fenced. There are plenty of mature trees for shade. Come take a look at what may very well be the starter home of your dreams.
Location
State FL
County Orange
Community Arbor Ridge West
Zoning R-1A
Interior
Interior Features Ceiling Fans(s)
Heating Central
Cooling Central Air
Flooring Laminate, Tile
Fireplace false
Appliance Dishwasher, Range, Refrigerator
Exterior
Exterior Feature Fence, Sidewalk
Garage Spaces 2.0
Community Features Deed Restrictions
Utilities Available BB/HS Internet Available, Cable Connected, Electricity Connected, Phone Available, Public, Sewer Connected, Water Connected
Roof Type Shingle
Attached Garage true
Garage true
Private Pool No
Building
Story 1
Entry Level One
Foundation Slab
Lot Size Range 0 to less than 1/4
Sewer Public Sewer
Water Public
Structure Type Block,Concrete,Stucco
New Construction false
Construction Status Inspections
Schools
Elementary Schools Arbor Ridge Elem
Middle Schools Union Park Middle
High Schools Winter Park High
Others
Senior Community No
Ownership Fee Simple
Acceptable Financing Cash, Conventional, FHA, VA Loan
Listing Terms Cash, Conventional, FHA, VA Loan
Special Listing Condition None
Read Less
Want to know what your home might be worth? Contact us for a FREE valuation!

Our team is ready to help you sell your home for the highest possible price ASAP

© 2024 My Florida Regional MLS DBA Stellar MLS. All Rights Reserved.
Bought with OPENDOOR BROKERAGE LLC







