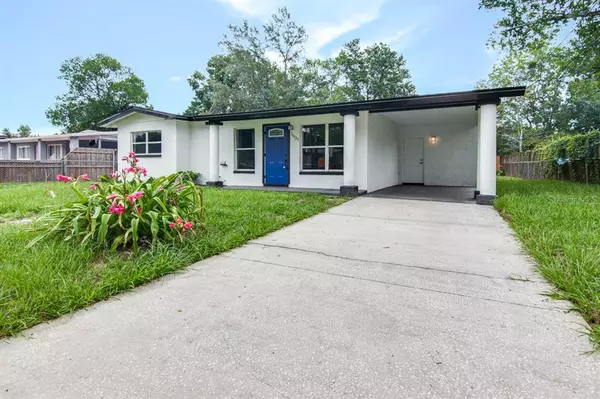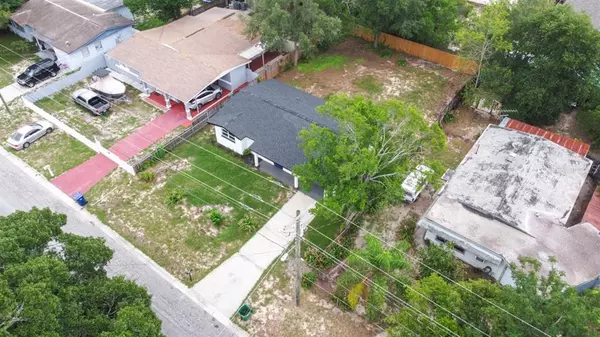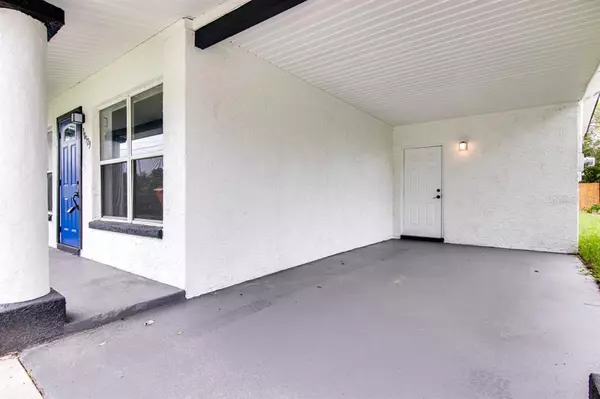$235,000
$235,000
For more information regarding the value of a property, please contact us for a free consultation.
10929 N ASTER AVE Tampa, FL 33612
3 Beds
2 Baths
961 SqFt
Key Details
Sold Price $235,000
Property Type Single Family Home
Sub Type Single Family Residence
Listing Status Sold
Purchase Type For Sale
Square Footage 961 sqft
Price per Sqft $244
Subdivision Plandome Heights Sub
MLS Listing ID T3314817
Sold Date 07/29/21
Bedrooms 3
Full Baths 2
Construction Status Appraisal,Financing,Inspections
HOA Y/N No
Year Built 1958
Annual Tax Amount $100
Lot Size 7,405 Sqft
Acres 0.17
Lot Dimensions 64x118.5
Property Description
Don't miss out! This house is completely renovated and ready for a new family! Come check out This 3/2 1 car carport home situated on a large fully fenced lot centrally located to all Tampa has to offer. Brand NEW ROOF AND HVAC. You will fall in love with the curb appeal with the fresh exterior paint and tastefully done color schemes. When you walk inside you will notice the pride of ownership and no detail left undone. The home floor is covered with brand new 8MM laminate, the walls inside are freshly painted and all light fixtures and ceiling fans have been recently replaced. A Kitchen to desire with all brand new granite countertops, tasteful back-splash, stainless steel appliances, white cabinets with slow close and bronze pulls and sink faucet. The counter top is ideal for eating breakfast on your bar stools and an in eat dining kitchen area, all ideal for entertaining. A backyard exit door was recently added and a deck outback with your over-sized lot ideal for grilling and living the Florida lifestyle! The living quarters feature a master bedroom and owners retreat with the gorgeous tile shower, polished oil rubbed shower head and faucet, vanity and toilet. The guest rooms have ample space and share a newly updated bathroom as well with all bronze handles and shower heads, ceramic tile floors and walls. All of this at an affordable price and close to USF, the VA hospital, Busch Gardens with easy access to I-275 and downtown. Make your appointment today before it's too late!
Location
State FL
County Hillsborough
Community Plandome Heights Sub
Zoning RS-60
Interior
Interior Features Living Room/Dining Room Combo, Stone Counters, Thermostat
Heating Central
Cooling Central Air
Flooring Laminate
Fireplace false
Appliance Dishwasher, Microwave, Range, Refrigerator
Laundry Inside, Laundry Room
Exterior
Exterior Feature Fence, Lighting, Sidewalk
Utilities Available Cable Connected, Electricity Available
View City
Roof Type Shingle
Garage false
Private Pool No
Building
Lot Description City Limits
Story 1
Entry Level One
Foundation Slab
Lot Size Range 0 to less than 1/4
Sewer Public Sewer
Water Public
Structure Type Block,Stucco,Wood Frame
New Construction false
Construction Status Appraisal,Financing,Inspections
Schools
Elementary Schools Shaw-Hb
Middle Schools Adams-Hb
High Schools Wharton-Hb
Others
Senior Community No
Ownership Fee Simple
Acceptable Financing Cash, Conventional, FHA, VA Loan
Listing Terms Cash, Conventional, FHA, VA Loan
Special Listing Condition None
Read Less
Want to know what your home might be worth? Contact us for a FREE valuation!

Our team is ready to help you sell your home for the highest possible price ASAP

© 2024 My Florida Regional MLS DBA Stellar MLS. All Rights Reserved.
Bought with REALTY PROPERTY GROUP LLC







