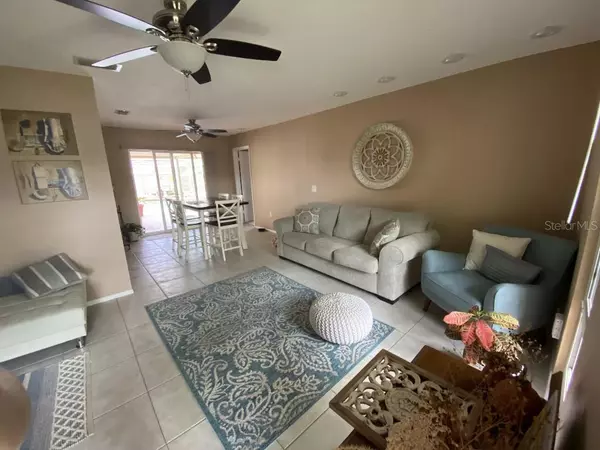$375,000
$385,000
2.6%For more information regarding the value of a property, please contact us for a free consultation.
315 MCARTHUR AVE Sarasota, FL 34243
4 Beds
3 Baths
1,877 SqFt
Key Details
Sold Price $375,000
Property Type Single Family Home
Sub Type Single Family Residence
Listing Status Sold
Purchase Type For Sale
Square Footage 1,877 sqft
Price per Sqft $199
Subdivision Whitfield Estates Blks 55-63
MLS Listing ID T3302857
Sold Date 07/20/21
Bedrooms 4
Full Baths 3
HOA Y/N No
Year Built 1973
Annual Tax Amount $3,692
Lot Size 0.280 Acres
Acres 0.28
Lot Dimensions 83x149
Property Description
Rare four bedrooms and three full bath pool home. Over 1800 square feet of living space. This beautiful home has been renovated. Newly painted inside and out. All new HVAC kitchen appliances and a remodeled kitchen in 2019. Ceiling fans in all living spaces. An oversized lot allows for off-street parking, a large free-form pool, and an extended covered patio. A split floor plan provides for privacy while maintaining ample space for other family members. Located in the Whitfield area near Sara Bay Golf course of the Sara Bay Country Club. It's close distance to the bay on a residential street with no HOA dues. Whitfield Estates is located on both sides of Tamiami Trail, near the Sarasota-Bradenton International Airport and about a mile north of the John and Mable Ringling Museum. Near the New College of Florida, and Ringling College of Art and Design, the University of South Florida Sarasota-Manatee.
Location
State FL
County Manatee
Community Whitfield Estates Blks 55-63
Zoning RDD4.5/H
Rooms
Other Rooms Attic, Breakfast Room Separate, Family Room
Interior
Interior Features Ceiling Fans(s), Solid Surface Counters, Solid Wood Cabinets, Thermostat, Walk-In Closet(s), Window Treatments
Heating Other
Cooling Central Air
Flooring Carpet, Ceramic Tile
Furnishings Negotiable
Fireplace false
Appliance Convection Oven, Dishwasher, Disposal, Gas Water Heater, Ice Maker, Microwave, Range Hood, Refrigerator
Laundry In Garage
Exterior
Exterior Feature Fence, Irrigation System, Lighting, Other, Rain Gutters, Sidewalk, Sliding Doors
Parking Features Driveway, Garage Door Opener, Guest, Off Street, On Street, Oversized
Garage Spaces 2.0
Pool Gunite, In Ground, Lighting, Screen Enclosure, Tile
Community Features Sidewalks
Utilities Available BB/HS Internet Available, Cable Available, Electricity Connected, Fire Hydrant, Public, Sewer Connected, Street Lights, Water Available
View Pool
Roof Type Shingle
Porch Covered, Front Porch, Patio, Rear Porch, Screened
Attached Garage true
Garage true
Private Pool Yes
Building
Lot Description City Limits, Level, Near Golf Course, Near Marina, Sidewalk, Paved
Story 1
Entry Level One
Foundation Slab
Lot Size Range 1/4 to less than 1/2
Sewer Public Sewer
Water Public
Structure Type Stucco
New Construction false
Others
Pets Allowed Yes
Senior Community No
Pet Size Large (61-100 Lbs.)
Ownership Fee Simple
Acceptable Financing Cash, Conventional, FHA, VA Loan
Membership Fee Required None
Listing Terms Cash, Conventional, FHA, VA Loan
Num of Pet 4
Special Listing Condition None
Read Less
Want to know what your home might be worth? Contact us for a FREE valuation!

Our team is ready to help you sell your home for the highest possible price ASAP

© 2024 My Florida Regional MLS DBA Stellar MLS. All Rights Reserved.
Bought with PREFERRED SHORE







