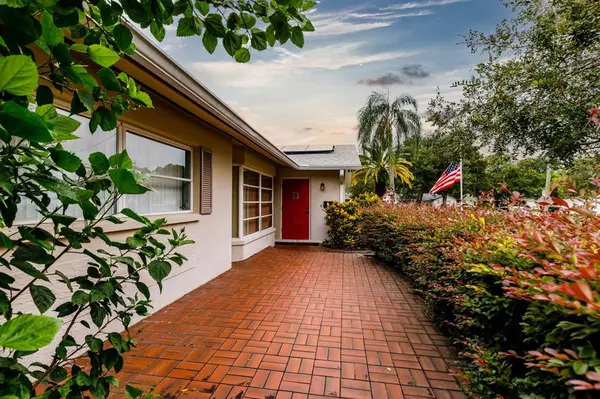$415,000
$399,000
4.0%For more information regarding the value of a property, please contact us for a free consultation.
5560 43RD AVE N Kenneth City, FL 33709
3 Beds
2 Baths
1,647 SqFt
Key Details
Sold Price $415,000
Property Type Single Family Home
Sub Type Single Family Residence
Listing Status Sold
Purchase Type For Sale
Square Footage 1,647 sqft
Price per Sqft $251
Subdivision Valiant Acres
MLS Listing ID U8135372
Sold Date 09/24/21
Bedrooms 3
Full Baths 2
Construction Status Inspections
HOA Y/N No
Year Built 1966
Annual Tax Amount $1,413
Lot Size 9,583 Sqft
Acres 0.22
Lot Dimensions 70x130
Property Description
Centrally located in a great St. Petersburg neighborhood, this 3 bedrms., 2 baths, pool home is what every family desires. Huge landscaped yard with "well-fed" irrigation system! Plenty of room for outdoor activities and pets to roam. Owens Corning 50 year warranty Roof installed in 2019!! Solar system with LG 25 year warranty panels installed in 2019...paid for & providing 100% energy independence! Lovely living rm. with large bay window for plenty of sunshine! Light and bright! Kitchen has breakfast bar with pendant lighting. Tile flooring in living, dining and kitchen area. Great Florida Rm. for added living space! Beautiful screened pool and lanai area perfect for backyard barbecues. Vehicle access to the back of the property with a creek behind...no neighbors! PLUS No flood zone! Minutes to the beaches, downtown or Tampa Bay airports. Don't miss out on this one! Schedule your showing today!
Location
State FL
County Pinellas
Community Valiant Acres
Zoning RES
Direction N
Rooms
Other Rooms Florida Room
Interior
Interior Features Ceiling Fans(s), Eat-in Kitchen
Heating Electric
Cooling Central Air
Flooring Carpet, Tile
Fireplace false
Appliance Range
Exterior
Exterior Feature Fence, Irrigation System
Garage Spaces 2.0
Pool In Ground, Screen Enclosure
Utilities Available Electricity Connected, Public, Sewer Connected, Water Connected
Roof Type Shingle
Attached Garage true
Garage true
Private Pool Yes
Building
Lot Description City Limits, Paved
Story 1
Entry Level One
Foundation Slab
Lot Size Range 0 to less than 1/4
Sewer Public Sewer
Water Public
Architectural Style Florida
Structure Type Block,Stucco
New Construction false
Construction Status Inspections
Schools
Elementary Schools Westgate Elementary-Pn
Middle Schools Tyrone Middle-Pn
High Schools Dixie Hollins High-Pn
Others
Senior Community No
Ownership Fee Simple
Acceptable Financing Cash, Conventional, VA Loan
Listing Terms Cash, Conventional, VA Loan
Special Listing Condition None
Read Less
Want to know what your home might be worth? Contact us for a FREE valuation!

Our team is ready to help you sell your home for the highest possible price ASAP

© 2024 My Florida Regional MLS DBA Stellar MLS. All Rights Reserved.
Bought with REDFIN CORPORATION







