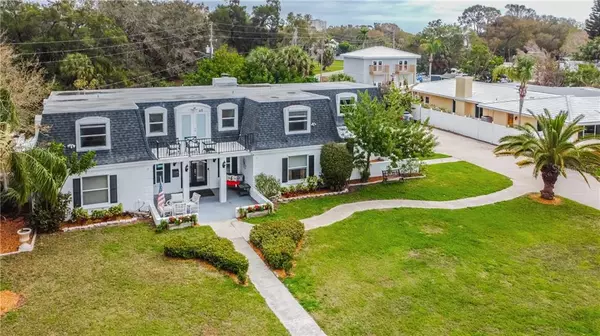$1,040,015
$1,200,000
13.3%For more information regarding the value of a property, please contact us for a free consultation.
618 SUNSET DR S St Petersburg, FL 33707
6 Beds
4 Baths
3,830 SqFt
Key Details
Sold Price $1,040,015
Property Type Single Family Home
Sub Type Single Family Residence
Listing Status Sold
Purchase Type For Sale
Square Footage 3,830 sqft
Price per Sqft $271
Subdivision South Davista Rev Map
MLS Listing ID U8113587
Sold Date 10/29/21
Bedrooms 6
Full Baths 4
Construction Status Appraisal,Inspections
HOA Y/N No
Year Built 1969
Annual Tax Amount $9,407
Lot Size 0.660 Acres
Acres 0.66
Property Description
This luxurious waterfront estate in historic Old Pasadena sits on two oversized lots totaling 0.6 acres. YES, you read correctly… THAT is a corner lot overlooking the Intercoastal in Saint Petersburg totaling over 28,000 SF. This meticulously maintained 6 bedroom, 4 full bath, 2 car garage pool home offers 3,830 SF of living space and a total of 4,595SF to call home. Upon entering your new home, you will notice an abundance of natural light and waterfront views. The living room floor boasts unique tile repurposed from the original Salvador Dali Museum. The home offers a great layout with 1 bedroom, 1 bath downstairs, and the remaining 5 bedrooms, 3 bathrooms upstairs with a bonus landing area and waterfront balcony. The large Master Suite is tucked away large walk-in closet and has a very secluded feel. The ensuite bathroom offers a jetted tub with a separate shower and dual sinks. The custom kitchen features solid wood cabinetry kitchen, granite counters, high-end SS Appliances, oversized gas cooking, multi-level breakfast bar, stone tile work & pantry. Casual dining transitions to a second large family room which includes a wood-burning fireplace, travertine flooring, and sliding glass doors that lead out to the pool and oversized backyard entertaining area. Additional amenities include an outdoor kitchen, private courtyard, and oversized two-car garage. The St. Petersburg Garden Club, one of the most serene settings in the area, is direct across the street. Centrally located, just 3 minutes to the beach, 10 min. to downtown St. Pete and 25 min. to Tampa Airport.
Location
State FL
County Pinellas
Community South Davista Rev Map
Zoning SFR
Direction S
Interior
Interior Features Ceiling Fans(s), Crown Molding, Eat-in Kitchen, Solid Surface Counters, Solid Wood Cabinets, Thermostat, Walk-In Closet(s)
Heating Central, Electric, Heat Pump
Cooling Central Air
Flooring Carpet, Ceramic Tile, Marble, Travertine
Fireplaces Type Family Room, Wood Burning
Furnishings Unfurnished
Fireplace true
Appliance Bar Fridge, Built-In Oven, Convection Oven, Dishwasher, Electric Water Heater, Freezer, Microwave, Range, Range Hood, Refrigerator
Laundry Laundry Room
Exterior
Exterior Feature Balcony, Fence, French Doors, Irrigation System, Lighting, Outdoor Grill, Outdoor Kitchen, Rain Gutters, Sliding Doors, Storage
Parking Features Boat, Driveway, Garage Door Opener, Garage Faces Side, Guest, Off Street, Oversized
Garage Spaces 2.0
Fence Wood
Pool Fiberglass, In Ground, Lighting
Utilities Available Cable Available, Electricity Available, Natural Gas Connected, Sewer Available, Sprinkler Well, Water Available
Waterfront Description Bay/Harbor,Canal - Saltwater,Gulf/Ocean to Bay,Intracoastal Waterway
View Y/N 1
View Water
Roof Type Other,Shingle
Porch Deck, Patio
Attached Garage true
Garage true
Private Pool Yes
Building
Lot Description Flood Insurance Required, City Limits, In County, Irregular Lot, Paved
Entry Level Two
Foundation Slab
Lot Size Range 1/2 to less than 1
Sewer Public Sewer
Water Public
Architectural Style Colonial
Structure Type Block,Stucco
New Construction false
Construction Status Appraisal,Inspections
Others
Senior Community No
Ownership Fee Simple
Acceptable Financing Cash, Conventional, VA Loan
Listing Terms Cash, Conventional, VA Loan
Special Listing Condition None
Read Less
Want to know what your home might be worth? Contact us for a FREE valuation!

Our team is ready to help you sell your home for the highest possible price ASAP

© 2024 My Florida Regional MLS DBA Stellar MLS. All Rights Reserved.
Bought with LUXURY & BEACH REALTY INC







