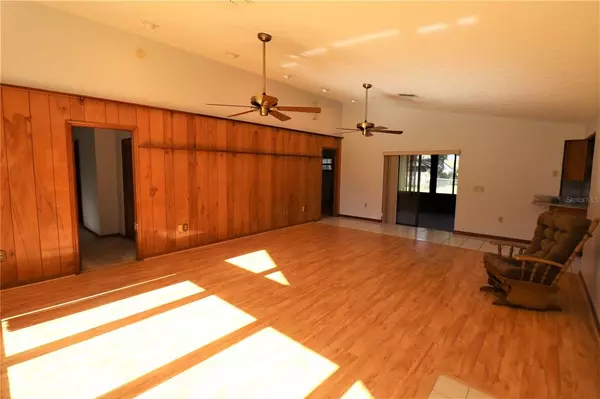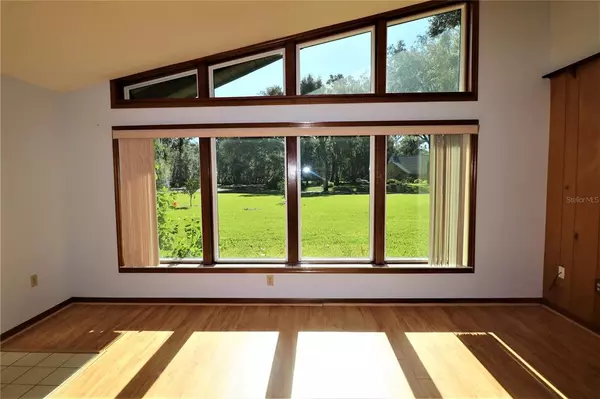$410,000
$410,000
For more information regarding the value of a property, please contact us for a free consultation.
2603 STAFFORD WOODS PL Plant City, FL 33565
2 Beds
3 Baths
1,898 SqFt
Key Details
Sold Price $410,000
Property Type Single Family Home
Sub Type Single Family Residence
Listing Status Sold
Purchase Type For Sale
Square Footage 1,898 sqft
Price per Sqft $216
Subdivision Stafford Oaks
MLS Listing ID T3342918
Sold Date 12/16/21
Bedrooms 2
Full Baths 3
Construction Status Inspections
HOA Y/N No
Year Built 1986
Annual Tax Amount $2,083
Lot Size 0.930 Acres
Acres 0.93
Lot Dimensions 148.87x272.05
Property Description
Wonderful home in a spectacular neighborhood of Stafford Oaks. House features 2 bedrooms and BOTH HAVE FULL BATHROOMS, huge great room with vaulted ceiling and beautiful picture windows, Florida Room overlooking the peaceful backyard, updated kitchen with plenty of cabinet/counter space and even has a Lazy Susan cabinet. Dining area in the kitchen and inside laundry room complete with full bathroom area. Corner lot home with long driveway and side entry garage, Oak trees throughout the yard, small fenced in area for pet, storage shed, home generator and all this on just under 1 acre of land. You will love this home and love this area..call today for more information or to schedule you personal tour before this one is SOLD!
Location
State FL
County Hillsborough
Community Stafford Oaks
Zoning ASC-1
Rooms
Other Rooms Breakfast Room Separate, Great Room, Inside Utility
Interior
Interior Features Cathedral Ceiling(s), Ceiling Fans(s), Eat-in Kitchen, High Ceilings, Master Bedroom Main Floor, Skylight(s), Stone Counters, Walk-In Closet(s), Window Treatments
Heating Central
Cooling Central Air
Flooring Carpet, Ceramic Tile, Laminate
Fireplace false
Appliance Dishwasher, Microwave, Range, Refrigerator
Laundry Inside, Laundry Room
Exterior
Exterior Feature Irrigation System
Parking Features Driveway, Garage Door Opener, Garage Faces Side, Workshop in Garage
Garage Spaces 2.0
Utilities Available Private, Sprinkler Well
View Trees/Woods
Roof Type Shingle
Attached Garage true
Garage true
Private Pool No
Building
Lot Description Corner Lot, Cul-De-Sac, In County, Oversized Lot, Paved
Story 1
Entry Level One
Foundation Slab
Lot Size Range 1/2 to less than 1
Sewer Septic Tank
Water None
Architectural Style Traditional
Structure Type Block,Stucco
New Construction false
Construction Status Inspections
Schools
Elementary Schools Cork-Hb
Middle Schools Tomlin-Hb
High Schools Strawberry Crest High School
Others
Pets Allowed Yes
Senior Community No
Ownership Fee Simple
Special Listing Condition None
Read Less
Want to know what your home might be worth? Contact us for a FREE valuation!

Our team is ready to help you sell your home for the highest possible price ASAP

© 2024 My Florida Regional MLS DBA Stellar MLS. All Rights Reserved.
Bought with COLDWELL BANKER REALTY







