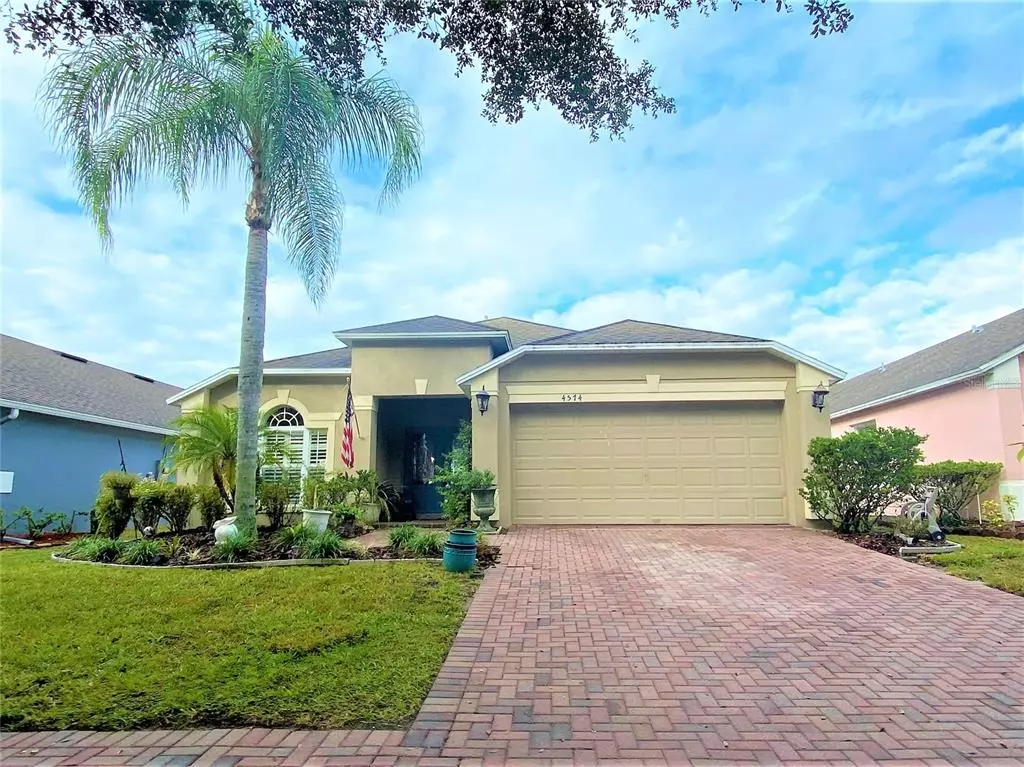$417,900
$417,900
For more information regarding the value of a property, please contact us for a free consultation.
4574 CONROY CLUB DR Orlando, FL 32835
4 Beds
3 Baths
1,824 SqFt
Key Details
Sold Price $417,900
Property Type Single Family Home
Sub Type Single Family Residence
Listing Status Sold
Purchase Type For Sale
Square Footage 1,824 sqft
Price per Sqft $229
Subdivision Conroy Club 47/86
MLS Listing ID O5984860
Sold Date 01/07/22
Bedrooms 4
Full Baths 3
Construction Status Appraisal,Financing,Inspections
HOA Fees $140/qua
HOA Y/N Yes
Year Built 2002
Annual Tax Amount $2,752
Lot Size 5,662 Sqft
Acres 0.13
Property Description
DESIRABLE DR. PHILLIPS section of Orlando PLUS a GATED community! Supreme location in this 4 bedroom 3 bath OPEN CONCEPT floor plan with neutral, trending color schemes, SPLIT bedrooms, a JACK & JILL bathroom, AND a backyard entertaining OASIS! Enter through the stunning lead glass front double doors into the elegant foyer area, and be immediately impressed by the spaciousness that greets you as well as delightful architectural niches and arches. Up front is a lovely 4th bedroom which could also make a fabulous home office area with it's big sunny window with plantation shutters. This fabulous flex space adjoins the third bedroom through a Jack and Jill bathroom and the 3rd bedroom has it's own access from the hallway as well. On the opposite side of the home is the 2nd bedroom and full bath. The spacious great room boasts high ceilings, and is COMPLETELY open to the kitchen and dining areas. The open kitchen boasts maple wood cabinetry, loads of counter space, a snack bar area for barstools, and a newly installed stainless steel French-door refrigerator along with ample pantry space. The primary suite is privately tucked away on the back side of the home and boasts an en-suite bathroom with a soaking tub, walk-in shower, dual vanities, water closet, AND DUAL WALK-IN CLOSETS. Enter the outdoor living space through the lovely double doors with in-laid blinds in the glass, and enjoy the Florida outdoor lifestyle on your private back yard oasis with a fully covered lanai AND screened-dome, providing additional outdoor living space for dining and relaxing. Superb gated community, Conroy Club is nestled just off Kirkman Road at Turkey Lake Road and is literally minutes from Universal Studios and the heart of Restaurant Row off Sand Lake Road. Quick and easy access to I-4 and the Turnpike, the airport, downtown, theme park attractions, and the beaches makes this location a WIN-WIN. This home has been well maintained by the original owner and is in move-in condition, just in time to enjoy the holidays! Truly an exceptional home at an exceptional value!
Location
State FL
County Orange
Community Conroy Club 47/86
Zoning R-3A
Rooms
Other Rooms Attic, Great Room
Interior
Interior Features Ceiling Fans(s), Kitchen/Family Room Combo, Master Bedroom Main Floor, Split Bedroom, Walk-In Closet(s)
Heating Central, Electric
Cooling Central Air
Flooring Carpet, Ceramic Tile
Fireplace false
Appliance Dishwasher, Disposal, Range, Refrigerator
Laundry Inside
Exterior
Exterior Feature Sidewalk
Parking Features Garage Door Opener
Garage Spaces 2.0
Community Features Deed Restrictions, Playground
Utilities Available Cable Available, Electricity Connected, Public, Sewer Connected, Water Connected
Amenities Available Gated
Roof Type Shingle
Porch Covered, Patio, Rear Porch, Screened
Attached Garage true
Garage true
Private Pool No
Building
Story 1
Entry Level One
Foundation Slab
Lot Size Range 0 to less than 1/4
Sewer Public Sewer
Water Public
Architectural Style Contemporary, Ranch
Structure Type Block
New Construction false
Construction Status Appraisal,Financing,Inspections
Schools
Elementary Schools Windy Ridge Elem
Middle Schools Chain Of Lakes Middle
High Schools Olympia High
Others
Pets Allowed Yes
HOA Fee Include Private Road
Senior Community No
Ownership Fee Simple
Monthly Total Fees $140
Acceptable Financing Cash, Conventional, FHA, VA Loan
Membership Fee Required Required
Listing Terms Cash, Conventional, FHA, VA Loan
Special Listing Condition None
Read Less
Want to know what your home might be worth? Contact us for a FREE valuation!

Our team is ready to help you sell your home for the highest possible price ASAP

© 2024 My Florida Regional MLS DBA Stellar MLS. All Rights Reserved.
Bought with LA ROSA REALTY, LLC







