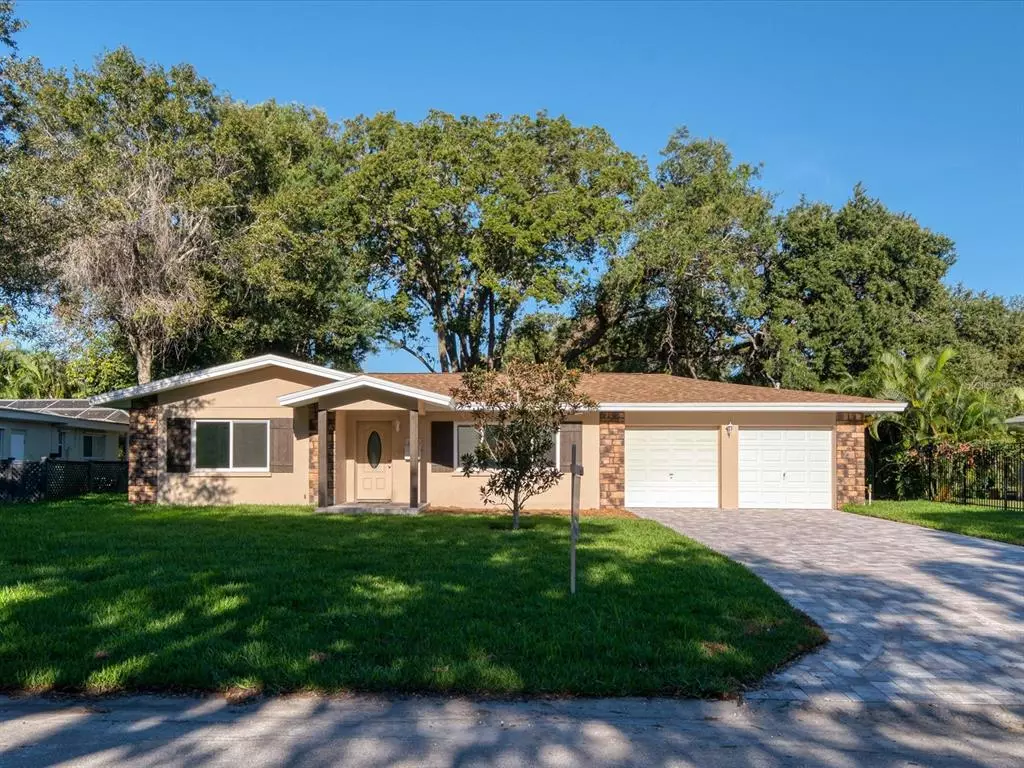$688,000
$699,000
1.6%For more information regarding the value of a property, please contact us for a free consultation.
1704 GOLF VIEW DR Belleair, FL 33756
3 Beds
3 Baths
2,090 SqFt
Key Details
Sold Price $688,000
Property Type Single Family Home
Sub Type Single Family Residence
Listing Status Sold
Purchase Type For Sale
Square Footage 2,090 sqft
Price per Sqft $329
Subdivision Belleair Estates 1St Add
MLS Listing ID U8141282
Sold Date 02/04/22
Bedrooms 3
Full Baths 2
Half Baths 1
Construction Status Financing,Inspections
HOA Y/N No
Year Built 1957
Annual Tax Amount $2,377
Lot Size 10,018 Sqft
Acres 0.23
Property Description
One or more photo(s) has been virtually staged. This one of a kind 3/2.5 home in Belleair has been beautifully and completely renovated from top to bottom including a new roof, new A/C, new porcelain tile floors and new paint inside and out. The exterior has been transformed using cultured stone, new shutters, landscaping and sod. Inside, the kitchen is light and bright with new shaker cabinets, granite counters and stainless steel appliances. The spacious master suite features a walk-in closet and a spa like ensuite with double vanities and a walk-in shower. The guest bedrooms are a great size with plenty of closet space and natural light and the updated hall bath has double sinks, granite counters and a walk-in shower. Additional upgrades include, new impact windows, a new water heater, new lighting, updated garage ½ bath, new sprinkler system, landscaping and sod, new blown R-30 insulation, new paver driveway and much more. Situated on a quiet street amidst majestic oak trees, yet close to dining, shopping and beaches, it’s a must see!
Location
State FL
County Pinellas
Community Belleair Estates 1St Add
Rooms
Other Rooms Family Room, Inside Utility
Interior
Interior Features Ceiling Fans(s), Kitchen/Family Room Combo, Master Bedroom Main Floor, Open Floorplan, Solid Wood Cabinets, Split Bedroom, Stone Counters, Walk-In Closet(s)
Heating Central
Cooling Central Air
Flooring Tile
Fireplace false
Appliance Convection Oven, Dishwasher, Disposal, Microwave, Refrigerator, Washer
Laundry Inside, Laundry Room
Exterior
Exterior Feature Irrigation System, Lighting
Parking Features Driveway, Ground Level, Oversized
Garage Spaces 2.0
Community Features Golf Carts OK, Golf, Sidewalks
Utilities Available Public
Roof Type Shingle
Porch Covered
Attached Garage true
Garage true
Private Pool No
Building
Lot Description City Limits, Near Golf Course
Story 1
Entry Level One
Foundation Slab
Lot Size Range 0 to less than 1/4
Sewer Public Sewer
Water Public
Architectural Style Ranch
Structure Type Block,Stucco
New Construction false
Construction Status Financing,Inspections
Schools
Elementary Schools Mildred Helms Elementary-Pn
Middle Schools Largo Middle-Pn
High Schools Largo High-Pn
Others
Senior Community No
Ownership Fee Simple
Acceptable Financing Cash, Conventional
Listing Terms Cash, Conventional
Special Listing Condition None
Read Less
Want to know what your home might be worth? Contact us for a FREE valuation!

Our team is ready to help you sell your home for the highest possible price ASAP

© 2024 My Florida Regional MLS DBA Stellar MLS. All Rights Reserved.
Bought with THE SHOP REAL ESTATE CO.







