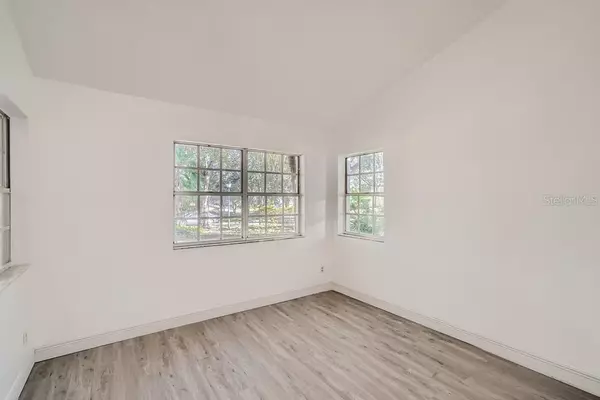$441,000
$441,000
For more information regarding the value of a property, please contact us for a free consultation.
7736 ROLLINGRIDGE CT Orlando, FL 32835
3 Beds
2 Baths
1,816 SqFt
Key Details
Sold Price $441,000
Property Type Single Family Home
Sub Type Single Family Residence
Listing Status Sold
Purchase Type For Sale
Square Footage 1,816 sqft
Price per Sqft $242
Subdivision Ridgemoore
MLS Listing ID U8148422
Sold Date 02/22/22
Bedrooms 3
Full Baths 2
Construction Status Appraisal,Financing
HOA Fees $14
HOA Y/N Yes
Year Built 1989
Annual Tax Amount $4,631
Lot Size 10,018 Sqft
Acres 0.23
Property Description
The 3 bedroom, 2 bathroom home of your dreams is only one visit away! Follow the driveway up to the two-car garage and up the path to the beautiful entryway of this home. As you enter this home you are met by sleek flooring that extends throughout the home. Sunday brunches will be a breeze in this kitchen that boasts sleek appliances, beautiful countertops, and a breakfast bar that extends into the dining space and open concept living room. Through the sliding glass doors, you will find your new oasis, that is the rear patio. The patio features a covered area with lighting perfect for outdoor dining or activities, and a screened area to allow for more sun as well as a glistening pool that will add to any day outside enjoying the warm weather. Relax and unwind in the primary bedroom upstairs that features a spacious en suite bathroom and a large closet with built-in shelving. Minutes away from the Publix Shopping Center and many popular restaurants.
Location
State FL
County Orange
Community Ridgemoore
Zoning R-1A
Interior
Interior Features Ceiling Fans(s), Eat-in Kitchen, Open Floorplan, Vaulted Ceiling(s)
Heating Central
Cooling Central Air
Flooring Other
Furnishings Unfurnished
Fireplace true
Appliance Dishwasher, Microwave, Refrigerator, Other
Exterior
Exterior Feature Fence, Sliding Doors, Sidewalk, Other
Garage Spaces 2.0
Utilities Available Natural Gas Connected, Electricity Connected, Water Connected
Roof Type Shingle
Porch Rear Porch, Screened
Attached Garage true
Garage true
Private Pool Yes
Building
Story 1
Entry Level One
Foundation Slab
Lot Size Range 0 to less than 1/4
Sewer Public Sewer
Water Public
Structure Type Block,Stucco
New Construction false
Construction Status Appraisal,Financing
Schools
Elementary Schools Metro West Elem
Middle Schools Gotha Middle
High Schools Olympia High
Others
Pets Allowed Yes
Senior Community No
Ownership Fee Simple
Monthly Total Fees $28
Acceptable Financing Cash, Conventional, VA Loan
Membership Fee Required Required
Listing Terms Cash, Conventional, VA Loan
Special Listing Condition None
Read Less
Want to know what your home might be worth? Contact us for a FREE valuation!

Our team is ready to help you sell your home for the highest possible price ASAP

© 2024 My Florida Regional MLS DBA Stellar MLS. All Rights Reserved.
Bought with TRANSCONTINENTAL REALTY GROUP,







