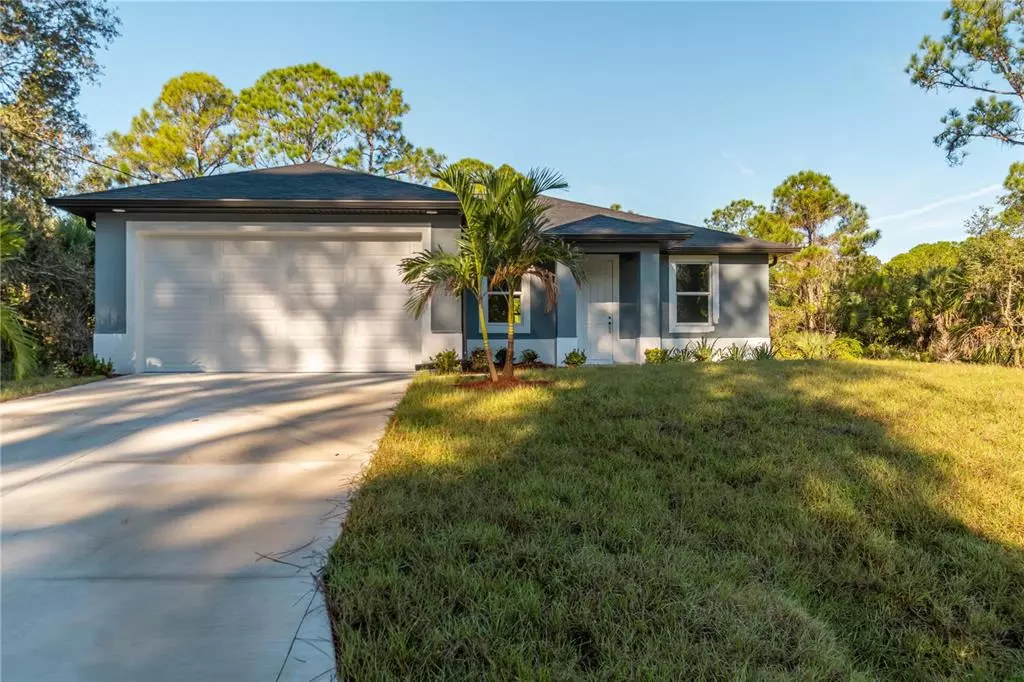$357,000
$355,000
0.6%For more information regarding the value of a property, please contact us for a free consultation.
3771 JOHANNESBERG RD North Port, FL 34288
3 Beds
2 Baths
1,498 SqFt
Key Details
Sold Price $357,000
Property Type Single Family Home
Sub Type Single Family Residence
Listing Status Sold
Purchase Type For Sale
Square Footage 1,498 sqft
Price per Sqft $238
Subdivision Port Charlotte Sub 34
MLS Listing ID C7450034
Sold Date 02/25/22
Bedrooms 3
Full Baths 2
Construction Status Inspections
HOA Y/N No
Originating Board Stellar MLS
Year Built 2021
Annual Tax Amount $416
Lot Size 10,018 Sqft
Acres 0.23
Property Description
Are you thinking about building? Why wait when this NEW CONSTRUCTION home is D-O-N-E! This open concept 3/2 is ready to go. Luxury vinyl flooring throughout the entire home, granite counters with soft close contemporary cabinets/drawers in the kitchen plus both bathrooms. Stainless steel appliances, Tiled to the ceiling showers in both the guest and master bathrooms. Nice high ceilings throughout the home with tray ceilings in the great room and dining room. Ceilings fans in the bedrooms, inside laundry room with utility sink. Epoxied garage floor, entrance way and lanai. Speaking of the lanai its large enough to make it great for entertaining or your morning coffee! You also have a freshwater "canal" running behind the home to watch the wildlife!! Topping off the whole package with hurricane impart glass including the rear slider. You have to see this home for yourself, don't miss out set up your showing today! *Standard builders warranty applies*
Location
State FL
County Sarasota
Community Port Charlotte Sub 34
Zoning RSF2
Interior
Interior Features Ceiling Fans(s), High Ceilings, Kitchen/Family Room Combo, Living Room/Dining Room Combo, Open Floorplan, Stone Counters, Tray Ceiling(s), Walk-In Closet(s)
Heating Central
Cooling Central Air
Flooring Vinyl
Fireplace false
Appliance Dishwasher, Microwave, Range, Refrigerator
Exterior
Exterior Feature Irrigation System, Rain Gutters
Garage Spaces 2.0
Utilities Available Cable Available
Roof Type Shingle
Attached Garage true
Garage true
Private Pool No
Building
Entry Level One
Foundation Slab
Lot Size Range 0 to less than 1/4
Sewer Septic Tank
Water Well
Structure Type Block, Stucco
New Construction true
Construction Status Inspections
Others
Senior Community No
Ownership Fee Simple
Special Listing Condition None
Read Less
Want to know what your home might be worth? Contact us for a FREE valuation!

Our team is ready to help you sell your home for the highest possible price ASAP

© 2024 My Florida Regional MLS DBA Stellar MLS. All Rights Reserved.
Bought with MVP REALTY ASSOCIATES, LLC







