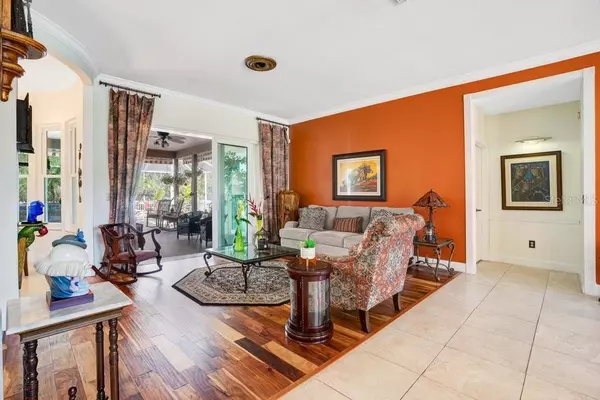$688,000
$615,000
11.9%For more information regarding the value of a property, please contact us for a free consultation.
4713 SUDBURY DR Orlando, FL 32826
4 Beds
3 Baths
2,908 SqFt
Key Details
Sold Price $688,000
Property Type Single Family Home
Sub Type Single Family Residence
Listing Status Sold
Purchase Type For Sale
Square Footage 2,908 sqft
Price per Sqft $236
Subdivision University Estates
MLS Listing ID O6005653
Sold Date 03/25/22
Bedrooms 4
Full Baths 3
Construction Status Inspections
HOA Fees $78/qua
HOA Y/N Yes
Originating Board Stellar MLS
Year Built 1991
Annual Tax Amount $3,485
Lot Size 0.350 Acres
Acres 0.35
Property Description
Amazing opportunity to own a luxury home in University Estates! This beautiful home is situated on a premium lot backing to conservation. The four-bedroom, three bath home with an office has been maintained at the highest level of care and will be a wonderful home for the new owner. Step in through the double door entrance and you will be amazed with the beautiful open concept floor plan. The dining and living rooms feature engineered wood floors and the rest of the house has tile floors throughout for easy maintenance and care. The kitchen is a chef’s delight with medallion cabinetry with soft close drawers and cabinets, quartz counter tops, tile back-splash, top-of-the-line KitcheAid stainless steel appliances, Wolf gas stove with grill and professional chimney style hood, breakfast nook and closet pantry. Enjoy your family gatherings from the comfort of the spacious family room featuring an accent wall. The master suite can accommodate a king set and offers two large walk-in closets and has direct access to your pool /lanai. The en-suite bathroom includes split vanities with designer fixtures, luxurious garden tub and upgraded tiled shower with sliding frameless door. An office is located next to the master suite. Step out through the back door into an entertainer’s paradise with over 1,500 square feet of paved and screened patio, outdoor bar and heated pool. Outside of the screen enclosure is a paved sitting area perfect for a relaxing afternoon overlooking the wooded conservation. The three-car garage provides plenty of room for family's automobiles and other storage. The list of upgrades continues with plantation shutters in all windows, newer roof 2019, new windows and sliders 2016, pool resurface 2016, vinyl fence, new water heater 2021, attic fans. The home has been re-piped. Community amenities include a pool, cabana, tennis and basketball courts, pond, playground. Conveniently located near UCF, Research Park, restaurants, shopping and major highways. A must see!
Location
State FL
County Orange
Community University Estates
Zoning R-1A
Interior
Interior Features Attic Fan, Ceiling Fans(s), Crown Molding, Eat-in Kitchen, Master Bedroom Main Floor, Open Floorplan, Skylight(s), Solid Surface Counters, Split Bedroom, Walk-In Closet(s)
Heating Central, Electric
Cooling Central Air
Flooring Ceramic Tile, Hardwood
Fireplace false
Appliance Dishwasher, Disposal, Dryer, Electric Water Heater, Exhaust Fan, Microwave, Range, Refrigerator, Washer, Wine Refrigerator
Laundry Laundry Room
Exterior
Exterior Feature Irrigation System
Parking Features Driveway, Garage Door Opener
Garage Spaces 3.0
Fence Fenced, Vinyl
Pool Gunite, In Ground, Screen Enclosure, Solar Heat
Community Features Deed Restrictions, Playground, Pool, Sidewalks, Tennis Courts
Utilities Available Cable Connected, Electricity Connected, Propane, Street Lights, Water Connected
Amenities Available Clubhouse, Playground, Pool, Tennis Court(s)
View Trees/Woods
Roof Type Shingle
Porch Covered, Screened
Attached Garage true
Garage true
Private Pool Yes
Building
Lot Description Conservation Area, Sidewalk
Entry Level One
Foundation Slab
Lot Size Range 1/4 to less than 1/2
Sewer Public Sewer
Water Public
Architectural Style Contemporary
Structure Type Block, Concrete, Stucco
New Construction false
Construction Status Inspections
Others
Pets Allowed Yes
HOA Fee Include Maintenance Grounds, Recreational Facilities
Senior Community No
Ownership Fee Simple
Monthly Total Fees $78
Acceptable Financing Cash, Conventional
Membership Fee Required Required
Listing Terms Cash, Conventional
Special Listing Condition None
Read Less
Want to know what your home might be worth? Contact us for a FREE valuation!

Our team is ready to help you sell your home for the highest possible price ASAP

© 2024 My Florida Regional MLS DBA Stellar MLS. All Rights Reserved.
Bought with EXP REALTY LLC







