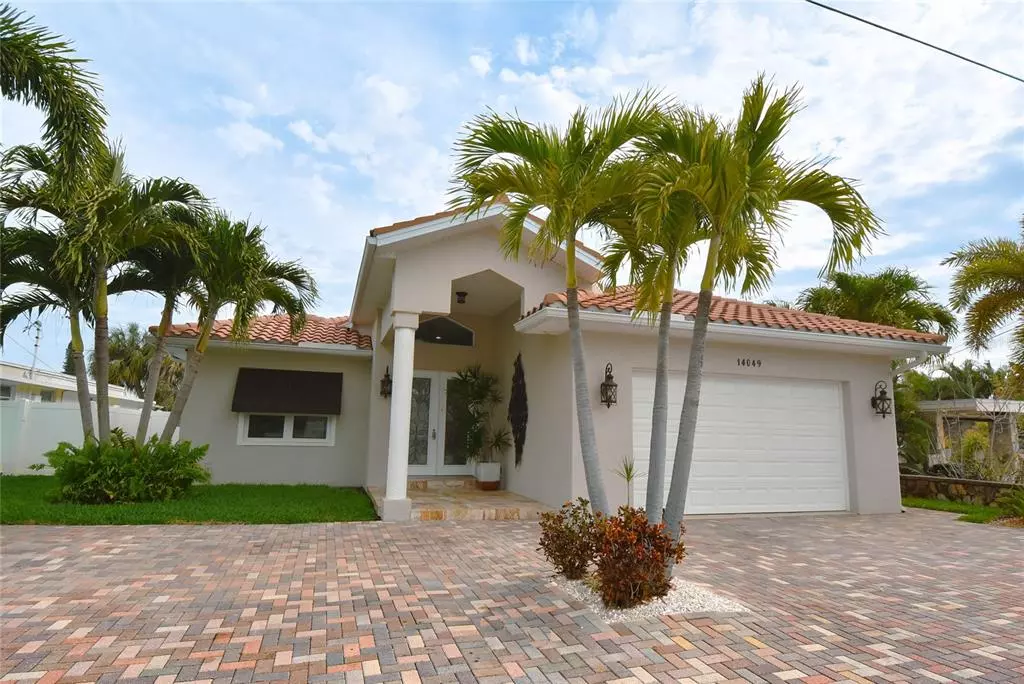$1,700,000
$1,600,000
6.3%For more information regarding the value of a property, please contact us for a free consultation.
14049 N BAYSHORE DR Madeira Beach, FL 33708
3 Beds
3 Baths
1,928 SqFt
Key Details
Sold Price $1,700,000
Property Type Single Family Home
Sub Type Single Family Residence
Listing Status Sold
Purchase Type For Sale
Square Footage 1,928 sqft
Price per Sqft $881
Subdivision Gulf Shores 3Rd Add Rep
MLS Listing ID U8154850
Sold Date 04/18/22
Bedrooms 3
Full Baths 3
Construction Status Financing,Inspections
HOA Y/N No
Year Built 1949
Annual Tax Amount $4,832
Lot Size 6,534 Sqft
Acres 0.15
Lot Dimensions 60x102
Property Description
Wide water views await you from this Madeira Beach waterfront designer pool home. This spacious 3 bedroom, 3 bath, 2 car garage, 1928 sq ft stylish residence delivers gleaming marble floors, soaring 10' ceilings, crown molding, and upgrades everywhere you look. This residence was completely redesigned and renovated in 2012, including raised ceilings, roof, windows, doors, ac, electric, plumbing, kitchen (indoor and outdoor) and bathrooms. As you arrive, you will notice fine landscaping, ample paver driveway with room for four cars without being blocked in, tile roof & a modern travertine 13' ceiling entryway onto a great room with immediate water views. This fully home features an impressive kitchen with solid wood cabinetry, exotic granite surfaces & backsplash, high end appliances, 40" range, & custom finishes. The spacious master suite features a modern bath retreat with travertine walls, large vanity, glassed-in shower, & walk in closet with organizing system. A true split plan offers privacy and a comfortable layout. Even the laundry room is luxurious combined with a full travertine bathroom. Living and dining space is bright, airy & open. Indoor-outdoor living is perfectly combined with a backyard oasis including an amazing outdoor kitchen featuring an 8 burner grill, XL green egg, all designed around the amazing view. Enjoy dinner next to your heated waterfront pool, catch a sunrise from your lushly landscaped yard, enjoy a quiet afternoon on your expansive palm tree shaded paver deck overlooking the water. This stunning backyard also features a 12' wide dock with a 15k lb with 13' beam, and a jet ski davit, with plenty of room for your water toys. Only a 7 minute walk to the beach, and a short ride to Johns Pass, groceries, shoppes, parks & restaurants. By boat you will enjoy the Gulf of Mexico in less than 10 minutes by Johns Pass. By car only 25 minutes to Downtown St Petersburg and 45 minutes to Tampa International airport. Truly an outstanding neighborhood and home. Call for a private showing today.
Location
State FL
County Pinellas
Community Gulf Shores 3Rd Add Rep
Rooms
Other Rooms Inside Utility
Interior
Interior Features Ceiling Fans(s), High Ceilings, Open Floorplan, Solid Wood Cabinets, Split Bedroom, Stone Counters, Walk-In Closet(s)
Heating Central
Cooling Central Air
Flooring Marble
Furnishings Unfurnished
Fireplace false
Appliance Dishwasher, Disposal, Dryer, Electric Water Heater, Range, Range Hood, Refrigerator, Washer
Laundry Inside, Laundry Room
Exterior
Exterior Feature Awning(s), Fence, Irrigation System, Outdoor Grill, Outdoor Kitchen, Rain Gutters
Garage Spaces 2.0
Fence Masonry, Vinyl
Pool Heated, In Ground, Pool Sweep, Salt Water
Utilities Available Public
Waterfront Description Canal - Saltwater
View Y/N 1
Water Access 1
Water Access Desc Canal - Saltwater
View Water
Roof Type Tile
Porch Deck, Patio
Attached Garage true
Garage true
Private Pool Yes
Building
Story 1
Entry Level One
Foundation Slab
Lot Size Range 0 to less than 1/4
Sewer Public Sewer
Water Public
Architectural Style Florida, Ranch
Structure Type Block
New Construction false
Construction Status Financing,Inspections
Schools
Elementary Schools Orange Grove Elementary-Pn
Middle Schools Seminole Middle-Pn
High Schools Seminole High-Pn
Others
Pets Allowed Yes
Senior Community No
Ownership Fee Simple
Acceptable Financing Cash, Conventional
Listing Terms Cash, Conventional
Special Listing Condition None
Read Less
Want to know what your home might be worth? Contact us for a FREE valuation!

Our team is ready to help you sell your home for the highest possible price ASAP

© 2024 My Florida Regional MLS DBA Stellar MLS. All Rights Reserved.
Bought with CENTURY 21 COAST TO COAST







