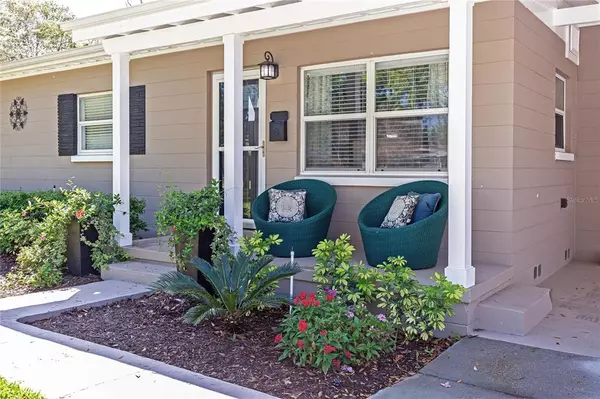$435,000
$435,000
For more information regarding the value of a property, please contact us for a free consultation.
2616 NANCY ST Orlando, FL 32806
3 Beds
2 Baths
1,470 SqFt
Key Details
Sold Price $435,000
Property Type Single Family Home
Sub Type Single Family Residence
Listing Status Sold
Purchase Type For Sale
Square Footage 1,470 sqft
Price per Sqft $295
Subdivision Ardmore Park 1St Add
MLS Listing ID O6012780
Sold Date 04/27/22
Bedrooms 3
Full Baths 2
Construction Status Inspections
HOA Y/N No
Year Built 1958
Annual Tax Amount $2,881
Lot Size 9,583 Sqft
Acres 0.22
Property Description
Absolutely Adorable and Delightful home in the lovely Lake Como area! 3 bedroom/2 bath charming renovation with an open stunning Kitchen that includes two tone custom cabinets with granite counters and breakfast bar, completely redone 2nd bath and updated primary bath, gorgeous hardwood floors, crown molding, new interior doors & hardware, new lighting & ceiling fans, recently added home office with built-in desk and cabinetry plus laundry room with lots of storage, cozy sunroom with windows everywhere overlooking the very spacious backyard. The backyard is magical & wonderful for entertaining friends and family, with a covered lanai with metal roof, additional open patio, cute storage shed with electric, custom swing set and lots of lawn! Schools are newly transformed Lake Como K-8 & Boone High School. Fantastic location close to dining and entertainment in Milk District, Hourglass District, Downtown & more. Come see this beautiful and pristine home!
Location
State FL
County Orange
Community Ardmore Park 1St Add
Zoning R-1A
Rooms
Other Rooms Den/Library/Office, Florida Room, Inside Utility
Interior
Interior Features Built-in Features, Ceiling Fans(s), Crown Molding, Open Floorplan, Solid Wood Cabinets, Stone Counters, Thermostat, Window Treatments
Heating Central, Electric, Heat Pump
Cooling Central Air
Flooring Tile, Wood
Fireplace false
Appliance Dishwasher, Disposal, Dryer, Electric Water Heater, Microwave, Range, Washer
Laundry Inside, Laundry Room
Exterior
Exterior Feature Fence, Irrigation System, Sidewalk, Sprinkler Metered
Parking Features Driveway
Fence Vinyl, Wood
Utilities Available Cable Connected, Electricity Connected, Public, Sewer Connected, Sprinkler Meter, Water Connected
Roof Type Membrane
Porch Covered, Front Porch, Rear Porch
Garage false
Private Pool No
Building
Lot Description City Limits, Level
Story 1
Entry Level One
Foundation Crawlspace
Lot Size Range 0 to less than 1/4
Sewer Public Sewer
Water Public
Architectural Style Traditional
Structure Type Block
New Construction false
Construction Status Inspections
Schools
Elementary Schools Lake Como Elem
Middle Schools Lake Como School K-8
High Schools Boone High
Others
Pets Allowed Yes
Senior Community No
Ownership Fee Simple
Acceptable Financing Cash, Conventional
Listing Terms Cash, Conventional
Special Listing Condition None
Read Less
Want to know what your home might be worth? Contact us for a FREE valuation!

Our team is ready to help you sell your home for the highest possible price ASAP

© 2024 My Florida Regional MLS DBA Stellar MLS. All Rights Reserved.
Bought with FANNIE HILLMAN & ASSOCIATES







