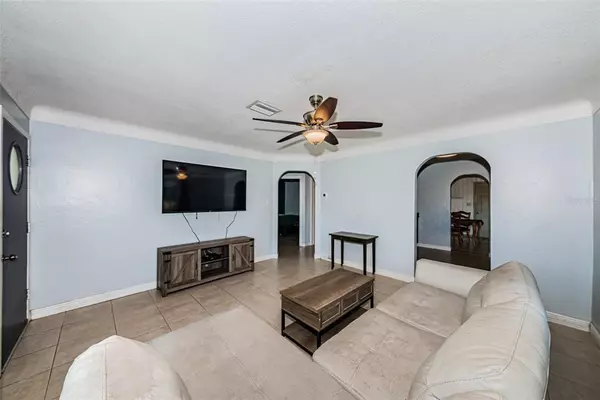$350,000
$315,000
11.1%For more information regarding the value of a property, please contact us for a free consultation.
3913 6TH AVE N St Petersburg, FL 33713
2 Beds
1 Bath
830 SqFt
Key Details
Sold Price $350,000
Property Type Single Family Home
Sub Type Single Family Residence
Listing Status Sold
Purchase Type For Sale
Square Footage 830 sqft
Price per Sqft $421
Subdivision Crescent Park
MLS Listing ID U8155942
Sold Date 05/04/22
Bedrooms 2
Full Baths 1
Construction Status Inspections
HOA Y/N No
Year Built 1953
Annual Tax Amount $1,700
Lot Size 6,098 Sqft
Acres 0.14
Lot Dimensions 47x130
Property Description
CENTRALLY LOCATED, YOU’LL ENJOY THE RENOVATIONS! With an updated kitchen and bathroom, new AC and ductwork installed in 2019, and a new roof installed in 2016, this home is move-in ready. Attractive tile floors throughout. Large living room. The lovely kitchen boasts stainless steel appliances, beautiful cherrywood-type cabinets, plenty of storage and granite counters. The wonderful dining area offers gorgeous wood ceilings and views of your back yard. Both bedrooms provide light and airy finishes and the full bath with shower/tub combination is nicely tiled and quite appealing. Private backyard patio and sitting area offers numerous possibilities and provides the outdoor space you need for family and entertaining. A great location close to shopping – just 10 minutes to downtown St. Petersburg and less than 15 minutes from the beach. All dimensions are estimates. Buyer to verify all dimensions.
Location
State FL
County Pinellas
Community Crescent Park
Zoning SFR
Direction N
Interior
Interior Features Ceiling Fans(s), Kitchen/Family Room Combo, Master Bedroom Main Floor, Solid Surface Counters, Solid Wood Cabinets, Stone Counters, Thermostat
Heating Central
Cooling Central Air
Flooring Ceramic Tile, Tile
Fireplace false
Appliance Dishwasher, Disposal, Electric Water Heater, Exhaust Fan, Microwave, Range, Refrigerator
Laundry In Garage
Exterior
Exterior Feature Fence, Sliding Doors
Parking Features Alley Access, Garage Door Opener, Garage Faces Rear, On Street
Garage Spaces 1.0
Fence Wood
Utilities Available BB/HS Internet Available, Cable Available, Cable Connected, Electricity Available, Electricity Connected, Phone Available, Public, Sewer Available, Sewer Connected, Street Lights, Water Available, Water Connected
Roof Type Shingle
Attached Garage true
Garage true
Private Pool No
Building
Lot Description City Limits, In County, Near Public Transit, Paved
Story 1
Entry Level One
Foundation Slab
Lot Size Range 0 to less than 1/4
Sewer Public Sewer
Water Public
Architectural Style Custom
Structure Type Wood Frame
New Construction false
Construction Status Inspections
Others
Pets Allowed Yes
Senior Community No
Ownership Fee Simple
Acceptable Financing Cash, Conventional
Listing Terms Cash, Conventional
Special Listing Condition None
Read Less
Want to know what your home might be worth? Contact us for a FREE valuation!

Our team is ready to help you sell your home for the highest possible price ASAP

© 2024 My Florida Regional MLS DBA Stellar MLS. All Rights Reserved.
Bought with REDFIN CORPORATION







