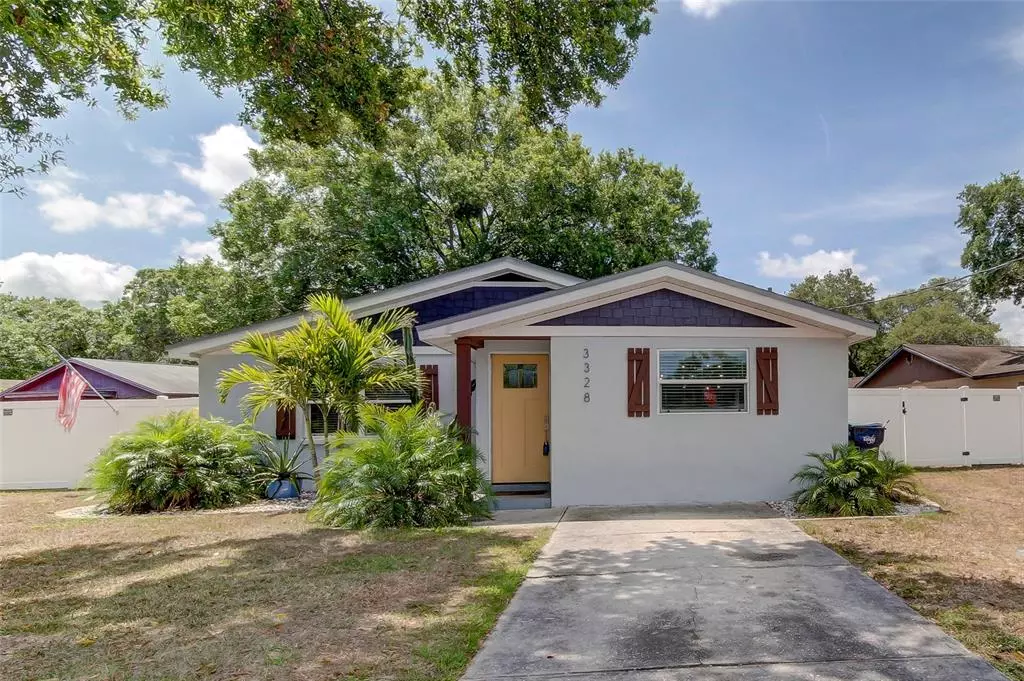$505,000
$465,000
8.6%For more information regarding the value of a property, please contact us for a free consultation.
3328 W NAPOLEON AVE Tampa, FL 33611
3 Beds
2 Baths
1,335 SqFt
Key Details
Sold Price $505,000
Property Type Single Family Home
Sub Type Single Family Residence
Listing Status Sold
Purchase Type For Sale
Square Footage 1,335 sqft
Price per Sqft $378
Subdivision Crescent Park
MLS Listing ID U8163657
Sold Date 06/30/22
Bedrooms 3
Full Baths 2
Construction Status Appraisal,Financing,Inspections
HOA Y/N No
Originating Board Stellar MLS
Year Built 1983
Annual Tax Amount $4,943
Lot Size 0.380 Acres
Acres 0.38
Lot Dimensions 84x197
Property Description
Looking for a gem in the heart of South Tampa? This is it! This home offers 3 bedrooms, 2 bathrooms, and an expansive yard. The kitchen has all wood shaker cabinets (white upper cabinets, grey lower cabinets), White Carrara Quartz countertops, white subway tile backsplash, upgraded stainless appliances (2018), and a HUGE island which is perfect for serving your delicious meals. The dining room/family room combo allows you to remain part of the action no matter where you’re sitting. The laundry closet provides convenience and style to the home with dual sliding barn doors. Tired of carpet? This home features beautiful grey, wood-look porcelain tile floors in all rooms, maintaining consistency throughout the home.
There is a bright and open feel with the living quarters tucked away for privacy. The owner’s suite is spacious and has tons of storage in the double closets. Inside the master bathroom, you will find a vanity with quartz countertops and a large glass enclosed shower with modern yet elegant touches. The two remaining bedrooms have large bi-fold closet doors, with one of the bedrooms having an ensuite bathroom. This secondary bathroom has quartz countertops and a shower/tub combo which is detailed with decorative tiles.
The home is situated on a large pie shaped lot that spans 0.38 acres. This home gives the option for entertaining inside or outside under the stars on your deck featuring a custom pergola. This expansive outdoor space is FULLY FENCED and comes with a fire pit, playground, storage shed, raised garden, and outdoor furniture. It still offers plenty of space for anything else you’d like to add to make this already beautiful yard feel like your own private paradise. This house was completely remodeled in 2018, including a complete rewire, all new plumbing, new HVAC and ducting system, brand new double insulated low E windows, and a new roof. This is a prime location with close proximity to shopping, dining, parks, and hospitals. This sits right outside of MACDILL AFB! It is a quick commute to downtown Tampa, Hyde park, Tampa International Airport, Selmon Expressway, St. Pete, and all of the beaches that the area has to offer. Don't miss out on the opportunity to call this gem your home!
Location
State FL
County Hillsborough
Community Crescent Park
Zoning RS-60
Rooms
Other Rooms Great Room, Inside Utility
Interior
Interior Features Eat-in Kitchen, Kitchen/Family Room Combo, Living Room/Dining Room Combo, Master Bedroom Main Floor, Open Floorplan, Solid Wood Cabinets, Stone Counters, Thermostat
Heating Central
Cooling Central Air
Flooring Tile
Furnishings Unfurnished
Fireplace false
Appliance Dishwasher, Disposal, Exhaust Fan, Microwave, Range, Refrigerator, Tankless Water Heater
Laundry Inside, Laundry Closet
Exterior
Exterior Feature Fence, Hurricane Shutters, Lighting, Sidewalk, Storage
Parking Features Driveway
Fence Vinyl
Utilities Available BB/HS Internet Available, Cable Connected, Electricity Connected, Public, Sewer Connected, Street Lights, Water Connected
Roof Type Shingle
Porch Deck, Patio
Garage false
Private Pool No
Building
Lot Description Corner Lot, City Limits, Oversized Lot, Sidewalk, Paved
Entry Level One
Foundation Slab
Lot Size Range 1/4 to less than 1/2
Sewer Public Sewer
Water Public
Architectural Style Ranch
Structure Type Block, Stucco
New Construction false
Construction Status Appraisal,Financing,Inspections
Schools
Elementary Schools Chiaramonte-Hb
Middle Schools Madison-Hb
High Schools Robinson-Hb
Others
Pets Allowed Yes
Senior Community No
Ownership Fee Simple
Acceptable Financing Cash, Conventional, VA Loan
Listing Terms Cash, Conventional, VA Loan
Special Listing Condition None
Read Less
Want to know what your home might be worth? Contact us for a FREE valuation!

Our team is ready to help you sell your home for the highest possible price ASAP

© 2024 My Florida Regional MLS DBA Stellar MLS. All Rights Reserved.
Bought with KELLER WILLIAMS SOUTH TAMPA







