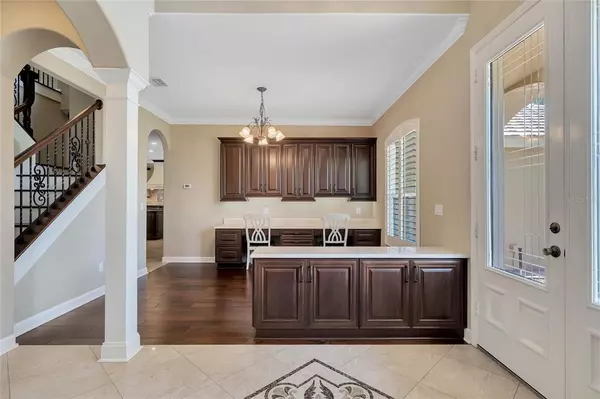$1,045,000
$1,100,000
5.0%For more information regarding the value of a property, please contact us for a free consultation.
10215 WITTENBERG WAY Orlando, FL 32832
5 Beds
3 Baths
3,586 SqFt
Key Details
Sold Price $1,045,000
Property Type Single Family Home
Sub Type Single Family Residence
Listing Status Sold
Purchase Type For Sale
Square Footage 3,586 sqft
Price per Sqft $291
Subdivision Moss Park Reserve
MLS Listing ID O6032513
Sold Date 07/13/22
Bedrooms 5
Full Baths 3
Construction Status Appraisal,Financing,Inspections
HOA Fees $190/qua
HOA Y/N Yes
Originating Board Stellar MLS
Year Built 2004
Annual Tax Amount $8,262
Lot Size 0.640 Acres
Acres 0.64
Property Description
Gorgeous Pool Home in the beautiful gated community of Moss Park Reserve! Completely renovated in 2016, this 5 Bedroom 3 Bath home also has a large loft as well as a Office/Flex space. The remodeled gourmet kitchen features granite counter-tops, stainless steel appliances, island, brand new cabinetry, lots of storage and counter space and a large breakfast bar. Quadruple slider is off the living space and leads to a amazing outdoor space with pool and summer kitchen. First floor also features a guest bedroom and full bathroom. Upstairs features 3 oversized bedrooms, laundry room, loft and huge master suite with an additional space that can be used as an office, sitting area or reading room. Complete interior remodel in 2016 with Generac whole home generator being added in 2018. All windows replaced in 2019. Landscape completed by the award winning John Madison Landscape in 2018.
Moss Park Reserve is located near Medical City, USTA, Orlando Intl Airport and major highways. This home is a must see!
Location
State FL
County Orange
Community Moss Park Reserve
Zoning P-D
Interior
Interior Features Crown Molding, Eat-in Kitchen, Kitchen/Family Room Combo, Open Floorplan, Solid Wood Cabinets, Stone Counters, Tray Ceiling(s), Walk-In Closet(s), Window Treatments
Heating Central
Cooling Central Air
Flooring Carpet, Ceramic Tile
Fireplace false
Appliance Built-In Oven, Cooktop, Dishwasher, Disposal, Dryer, Exhaust Fan, Microwave, Refrigerator, Washer
Exterior
Exterior Feature Balcony, Lighting, Outdoor Grill, Outdoor Kitchen, Sliding Doors, Sprinkler Metered
Garage Spaces 3.0
Utilities Available BB/HS Internet Available, Cable Available, Electricity Available, Water Available
Roof Type Tile
Attached Garage true
Garage true
Private Pool No
Building
Story 2
Entry Level Two
Foundation Slab
Lot Size Range 1/2 to less than 1
Sewer Public Sewer
Water Public
Structure Type Block, Stucco
New Construction false
Construction Status Appraisal,Financing,Inspections
Schools
Elementary Schools Moss Park Elementary
Middle Schools Innovation Middle School
High Schools Lake Nona High
Others
Pets Allowed Yes
Senior Community No
Ownership Fee Simple
Monthly Total Fees $190
Acceptable Financing Cash, Conventional, VA Loan
Membership Fee Required Required
Listing Terms Cash, Conventional, VA Loan
Special Listing Condition None
Read Less
Want to know what your home might be worth? Contact us for a FREE valuation!

Our team is ready to help you sell your home for the highest possible price ASAP

© 2024 My Florida Regional MLS DBA Stellar MLS. All Rights Reserved.
Bought with FINCH REAL ESTATE COMPANY







