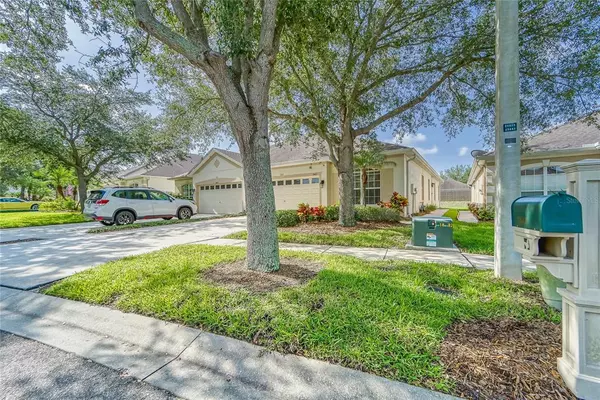$325,000
$289,000
12.5%For more information regarding the value of a property, please contact us for a free consultation.
7447 SURREY WOOD LN Apollo Beach, FL 33572
3 Beds
2 Baths
1,581 SqFt
Key Details
Sold Price $325,000
Property Type Single Family Home
Sub Type Villa
Listing Status Sold
Purchase Type For Sale
Square Footage 1,581 sqft
Price per Sqft $205
Subdivision Covington Park Ph 5A
MLS Listing ID T3381014
Sold Date 07/21/22
Bedrooms 3
Full Baths 2
Construction Status Inspections
HOA Fees $135/mo
HOA Y/N Yes
Originating Board Stellar MLS
Year Built 2005
Annual Tax Amount $4,778
Lot Size 4,356 Sqft
Acres 0.1
Property Description
YARD MAINTENANCE FREE! Beautiful three-bedroom 2 bath, spacious villa will welcome you and your family. The kitchen includes tons of storage in the cabinetry as well as a huge pantry! The master suite is privately situated in the rear of the property with en-suite and walk in closet. The other two bedrooms are on the front of the home and share a bathroom. Both bathrooms have gorgeous granite countertops!!! The dining and living are a large space to accommodate all of your friends and family! The living space has beautiful bamboo flooring and sliding doors out to the grassy yard maintained by the community! It’s yours to enjoy without any of the upkeep! The community features a swimming pool, fitness center, clubhouse, tennis and playground. Additional, huge bonus - you can walk to Doby Elementary! This home is move in ready and only a call away!
Location
State FL
County Hillsborough
Community Covington Park Ph 5A
Zoning PD
Rooms
Other Rooms Great Room
Interior
Interior Features Ceiling Fans(s), Master Bedroom Main Floor, Walk-In Closet(s)
Heating Central
Cooling Central Air
Flooring Carpet, Tile, Wood
Fireplace false
Appliance Dishwasher, Dryer, Ice Maker, Microwave, Range, Range Hood, Refrigerator, Washer
Laundry Laundry Room
Exterior
Exterior Feature Sidewalk, Sliding Doors
Garage Spaces 2.0
Community Features Deed Restrictions, Sidewalks
Utilities Available BB/HS Internet Available, Electricity Available, Natural Gas Available, Public, Street Lights, Underground Utilities
Roof Type Shingle
Attached Garage true
Garage true
Private Pool No
Building
Lot Description Level, Sidewalk, Paved
Entry Level One
Foundation Slab
Lot Size Range 0 to less than 1/4
Sewer Public Sewer
Water Public
Structure Type Stucco
New Construction false
Construction Status Inspections
Schools
Elementary Schools Doby Elementary-Hb
Middle Schools Eisenhower-Hb
High Schools East Bay-Hb
Others
Pets Allowed Yes
Senior Community No
Pet Size Large (61-100 Lbs.)
Ownership Fee Simple
Monthly Total Fees $135
Acceptable Financing Cash, Conventional, FHA, VA Loan
Membership Fee Required Required
Listing Terms Cash, Conventional, FHA, VA Loan
Num of Pet 3
Special Listing Condition None
Read Less
Want to know what your home might be worth? Contact us for a FREE valuation!

Our team is ready to help you sell your home for the highest possible price ASAP

© 2024 My Florida Regional MLS DBA Stellar MLS. All Rights Reserved.
Bought with EXP REALTY LLC







