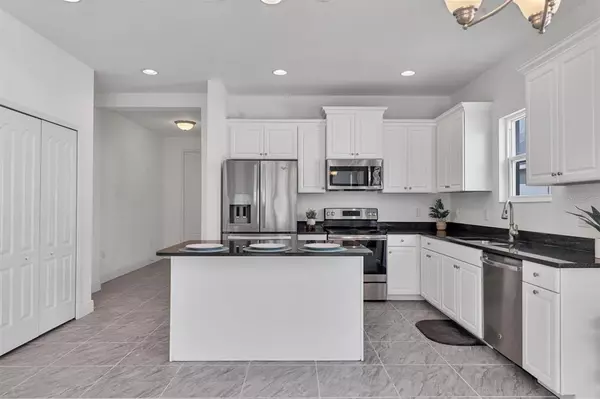$600,000
$600,000
For more information regarding the value of a property, please contact us for a free consultation.
1326 THORNBURY DR Parrish, FL 34219
4 Beds
3 Baths
2,822 SqFt
Key Details
Sold Price $600,000
Property Type Single Family Home
Sub Type Single Family Residence
Listing Status Sold
Purchase Type For Sale
Square Footage 2,822 sqft
Price per Sqft $212
Subdivision Rivers Reach Ph I-B & I-C
MLS Listing ID A4536092
Sold Date 07/25/22
Bedrooms 4
Full Baths 2
Half Baths 1
Construction Status Financing,Inspections
HOA Fees $11/ann
HOA Y/N Yes
Originating Board Stellar MLS
Year Built 2016
Annual Tax Amount $7,487
Lot Size 9,147 Sqft
Acres 0.21
Property Description
Price just improved below other closed sales within last 6 months of the same floor plan in the neighborhood. Great opportunity to own this 2016 like-new, well maintained home in the amenity rich neighborhood of Rivers Reach. Take advantage of this amazing opportunity to own a home in this market at a great price! This home offers Florida Charm with the welcoming front porch and a neutral pallet allows you the freedom to decorate to your preference. Tall Ceilings and an open floor plan make this the perfect home for those who love to entertain. The stunning Kitchen features Stainless Steel Appliances including a French Door Refrigerator, Granite Counters, 42' Solid White Shaker Cabinets, an Island complete with Breakfast Bar, and Dual Closet Pantry. The large Owner's Suite just off the Family Room provides great views of the Pond and features a large Walk-in Closet and secondary closet. The Owner's Bath comes complete with Shower, Dual Split White Wood Shaker Vanities, a Linen & Private Water Closet. The Family Room has Oversized sliders that provide views of the pond, even from the Dining Room and Kitchen, and also provide access to the Covered back lanai. Bedrooms 2, 3 & 4 are cleverly laid out along a separate hallway providing superb privacy to your family & guests. At the end of the hallway is a great additional space perfect as a Reading Nook or Remote Learning Space. There is also a very large under stair storage area connected so the possibilities are endless. The 2nd Bathroom upgrades include Dual Sinks with White Wood Shaker Vanity and Elevated Pub Tile in your shower. The home also features a Dedicated Office that was upgraded to be enclosed with French Doors. Upstairs you will find an Enormous Bonus Room large enough to be used for multiple purposes and a 1/2 Bathroom for your convenience. Rivers Reach is a beautiful neighborhood that captures the beauty of the outdoors and sets the tone of peace and tranquility. The HOA is extremely low, not generally seen in a neighborhood with so many amenities. There is a beautiful community Resort Style Pool and Jacuzzi that offers a large deck with lounges to sunbathe and seating undercover. There is even an Outdoor Kitchen with Grill. There is also a Fitness Center, Sand Volleyball Court, Playground, Walking Paths, and last but certainly not least is the Kayak Launch, complete with Canoe/Kayak storage for owners & providing access to the Manatee River. The community is gated and provides that extra layer of security for your family. If you're looking for a great home in an amazing neighborhood the search is over! Room Feature: Linen Closet In Bath (Primary Bedroom).
Location
State FL
County Manatee
Community Rivers Reach Ph I-B & I-C
Zoning PDR
Rooms
Other Rooms Bonus Room, Inside Utility, Storage Rooms
Interior
Interior Features Ceiling Fans(s), Coffered Ceiling(s), Eat-in Kitchen, High Ceilings, Living Room/Dining Room Combo, Primary Bedroom Main Floor, Open Floorplan, Solid Wood Cabinets, Split Bedroom, Stone Counters, Thermostat, Walk-In Closet(s)
Heating Electric, Exhaust Fan, Zoned
Cooling Central Air, Zoned
Flooring Carpet, Ceramic Tile
Fireplace false
Appliance Disposal, Dryer, Electric Water Heater, Exhaust Fan, Microwave, Range, Refrigerator, Washer
Laundry Inside, Laundry Room
Exterior
Exterior Feature Hurricane Shutters, Irrigation System, Lighting, Rain Gutters, Sidewalk, Sliding Doors, Sprinkler Metered
Parking Features Driveway, Garage Door Opener, Oversized
Garage Spaces 2.0
Community Features Association Recreation - Owned, Buyer Approval Required, Deed Restrictions, Fitness Center, Gated, Golf Carts OK, Irrigation-Reclaimed Water, No Truck/RV/Motorcycle Parking, Playground, Pool, Sidewalks
Utilities Available Cable Available, Electricity Connected, Phone Available, Public, Sewer Connected, Sprinkler Recycled
Waterfront Description Pond
View Y/N 1
Water Access 1
Water Access Desc Pond,River
View Water
Roof Type Shingle
Porch Covered, Front Porch, Rear Porch
Attached Garage true
Garage true
Private Pool No
Building
Lot Description In County, Level, Sidewalk, Private
Story 2
Entry Level Two
Foundation Slab
Lot Size Range 0 to less than 1/4
Builder Name Neal
Sewer Public Sewer
Water Public
Structure Type Block,Concrete,Stucco
New Construction false
Construction Status Financing,Inspections
Schools
Elementary Schools Williams Elementary
Middle Schools Buffalo Creek Middle
High Schools Parrish Community High
Others
Pets Allowed Yes
HOA Fee Include Common Area Taxes,Pool,Escrow Reserves Fund,Maintenance Grounds,Management,Recreational Facilities
Senior Community No
Ownership Fee Simple
Monthly Total Fees $11
Acceptable Financing Cash, Conventional, FHA, VA Loan
Membership Fee Required Required
Listing Terms Cash, Conventional, FHA, VA Loan
Special Listing Condition None
Read Less
Want to know what your home might be worth? Contact us for a FREE valuation!

Our team is ready to help you sell your home for the highest possible price ASAP

© 2024 My Florida Regional MLS DBA Stellar MLS. All Rights Reserved.
Bought with EXP REALTY LLC







