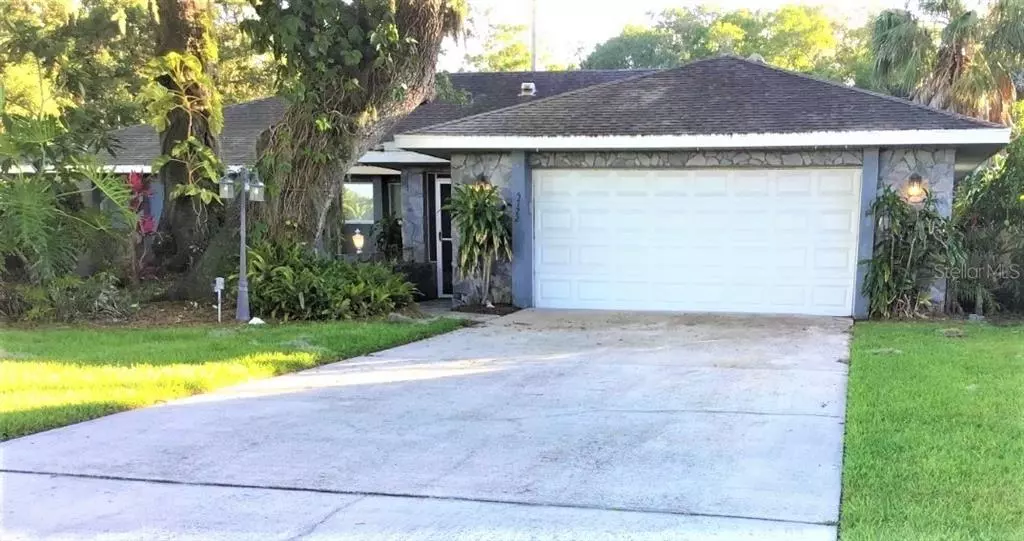$430,000
$478,000
10.0%For more information regarding the value of a property, please contact us for a free consultation.
5722 39TH STREET CIR E Bradenton, FL 34203
3 Beds
2 Baths
1,928 SqFt
Key Details
Sold Price $430,000
Property Type Single Family Home
Sub Type Single Family Residence
Listing Status Sold
Purchase Type For Sale
Square Footage 1,928 sqft
Price per Sqft $223
Subdivision Lionshead Ph I
MLS Listing ID O6037858
Sold Date 08/22/22
Bedrooms 3
Full Baths 2
Construction Status Financing,Inspections
HOA Fees $27/ann
HOA Y/N Yes
Originating Board Stellar MLS
Year Built 1987
Annual Tax Amount $2,596
Lot Size 0.340 Acres
Acres 0.34
Property Description
1928 sq ft (3102 sq ft under roof,) 3b/2b/den, 2 car garage, pool w/ cage, fenced yard, and inside utility. This all electric home has a total of 8 rooms. There’s plenty of room for entertaining in this spacious home with a wet bar, a covered patio and a newly updated and resurfaced pool inside of the large, screened cage. Your furry friends will enjoy the enclosed back yard. Extra long driveway for plenty of parking. Formal dining room, kitchen/den combo with bkfst table, vaulted den has built in bookshelves, office, split bedrooms, sprinkler system, outdoor storage shed, newer appliances, garage door 2018, vinyl fence 2016, AC 2019, air handler 2022. Low yearly HOA fee of $298. You’ll enjoy living in the lovely neighborhood of Lionshead, where you’ll be close to shopping, dining, and only 13 miles to beautiful Bradenton Beach.
American Home Shield Warranty in effect until June 4, 2023
All appliances, window treatments and some furniture stays with home.
Location
State FL
County Manatee
Community Lionshead Ph I
Zoning RSF4.5
Direction E
Interior
Interior Features Attic Fan, Built-in Features, Ceiling Fans(s), Master Bedroom Main Floor, Open Floorplan, Split Bedroom, Thermostat, Vaulted Ceiling(s), Walk-In Closet(s), Wet Bar, Window Treatments
Heating Central, Heat Pump
Cooling Central Air, Humidity Control
Flooring Carpet, Ceramic Tile, Laminate
Fireplace false
Appliance Dishwasher, Disposal, Dryer, Electric Water Heater, Ice Maker, Microwave, Range, Refrigerator, Washer, Water Filtration System
Exterior
Exterior Feature Fence, Irrigation System, Lighting, Rain Gutters, Sidewalk, Sliding Doors
Parking Features Curb Parking, Driveway, Garage Door Opener
Garage Spaces 2.0
Pool Heated, In Ground, Screen Enclosure
Community Features Deed Restrictions, No Truck/RV/Motorcycle Parking, Sidewalks, Special Community Restrictions, Wheelchair Access
Utilities Available BB/HS Internet Available, Cable Connected, Electricity Available, Phone Available, Sewer Connected, Sprinkler Recycled, Underground Utilities, Water Available
Amenities Available Vehicle Restrictions
Roof Type Shingle
Attached Garage true
Garage true
Private Pool Yes
Building
Entry Level One
Foundation Slab
Lot Size Range 1/4 to less than 1/2
Sewer Public Sewer
Water Public
Structure Type Block, Stone, Stucco
New Construction false
Construction Status Financing,Inspections
Others
Pets Allowed Yes
HOA Fee Include Common Area Taxes, Other
Senior Community No
Ownership Fee Simple
Monthly Total Fees $27
Membership Fee Required Required
Special Listing Condition None
Read Less
Want to know what your home might be worth? Contact us for a FREE valuation!

Our team is ready to help you sell your home for the highest possible price ASAP

© 2024 My Florida Regional MLS DBA Stellar MLS. All Rights Reserved.
Bought with RE/MAX ALLIANCE GROUP







