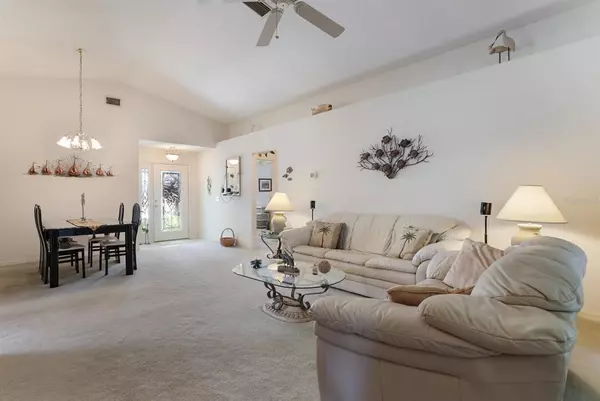$370,000
$370,000
For more information regarding the value of a property, please contact us for a free consultation.
4934 79TH ST E Bradenton, FL 34203
3 Beds
2 Baths
1,288 SqFt
Key Details
Sold Price $370,000
Property Type Single Family Home
Sub Type Single Family Residence
Listing Status Sold
Purchase Type For Sale
Square Footage 1,288 sqft
Price per Sqft $287
Subdivision Creekwood Ph Two Subphase G & H
MLS Listing ID A4542621
Sold Date 09/21/22
Bedrooms 3
Full Baths 2
Construction Status Appraisal,Financing,Inspections
HOA Fees $46/qua
HOA Y/N Yes
Originating Board Stellar MLS
Year Built 1997
Annual Tax Amount $1,175
Lot Size 7,405 Sqft
Acres 0.17
Property Description
Welcome to Creekwood! Desirable community & location, stellar school district, NO CDD & low HOA fee make this a great place to call home! Sitting on a corner lot, shaded by a majestic oak tree, this well-maintained, gently lived in 3 bedroom, 2 bathroom home offers a split floorplan with vaulted ceilings, enclosed lanai and large fenced-in backyard. Custom built-ins and Murphy bed make one bedroom the perfect office while still accommodating guests, or it can be converted back to a fully functional spare bedroom. Lots of continuous updates throughout including ROOF 2018, A/C 2017, Water Heater 2021 & Fence 2019. Creekwood is conveniently located with quick access to I-75, The Mall at University Town Center, Lakewood Ranch Main Street, Jiggs Landing Nature Park (boat ramp), Nathan Benderson Park, numerous golf courses and some of the best beaches on Florida's Gulf Coast.
Location
State FL
County Manatee
Community Creekwood Ph Two Subphase G & H
Zoning PDR/WPE/
Direction E
Rooms
Other Rooms Florida Room
Interior
Interior Features Cathedral Ceiling(s), Ceiling Fans(s), Living Room/Dining Room Combo
Heating Central
Cooling Central Air
Flooring Carpet, Linoleum
Fireplace false
Appliance Dishwasher, Disposal, Dryer, Electric Water Heater, Microwave, Range, Refrigerator, Washer
Laundry In Garage
Exterior
Exterior Feature Fence, Rain Gutters, Sidewalk, Sliding Doors
Garage Spaces 2.0
Fence Wood
Community Features Pool
Utilities Available BB/HS Internet Available, Cable Available, Electricity Connected, Sewer Connected, Water Connected
Amenities Available Basketball Court, Pool, Tennis Court(s)
Roof Type Shingle
Attached Garage true
Garage true
Private Pool No
Building
Lot Description In County
Story 1
Entry Level One
Foundation Slab
Lot Size Range 0 to less than 1/4
Sewer Public Sewer
Water Public
Structure Type Block, Stucco
New Construction false
Construction Status Appraisal,Financing,Inspections
Schools
Elementary Schools Tara Elementary
Middle Schools Braden River Middle
High Schools Braden River High
Others
Pets Allowed Yes
Senior Community No
Ownership Fee Simple
Monthly Total Fees $46
Acceptable Financing Cash, Conventional, FHA, VA Loan
Membership Fee Required Required
Listing Terms Cash, Conventional, FHA, VA Loan
Special Listing Condition None
Read Less
Want to know what your home might be worth? Contact us for a FREE valuation!

Our team is ready to help you sell your home for the highest possible price ASAP

© 2024 My Florida Regional MLS DBA Stellar MLS. All Rights Reserved.
Bought with SARABAY REAL ESTATE INC







