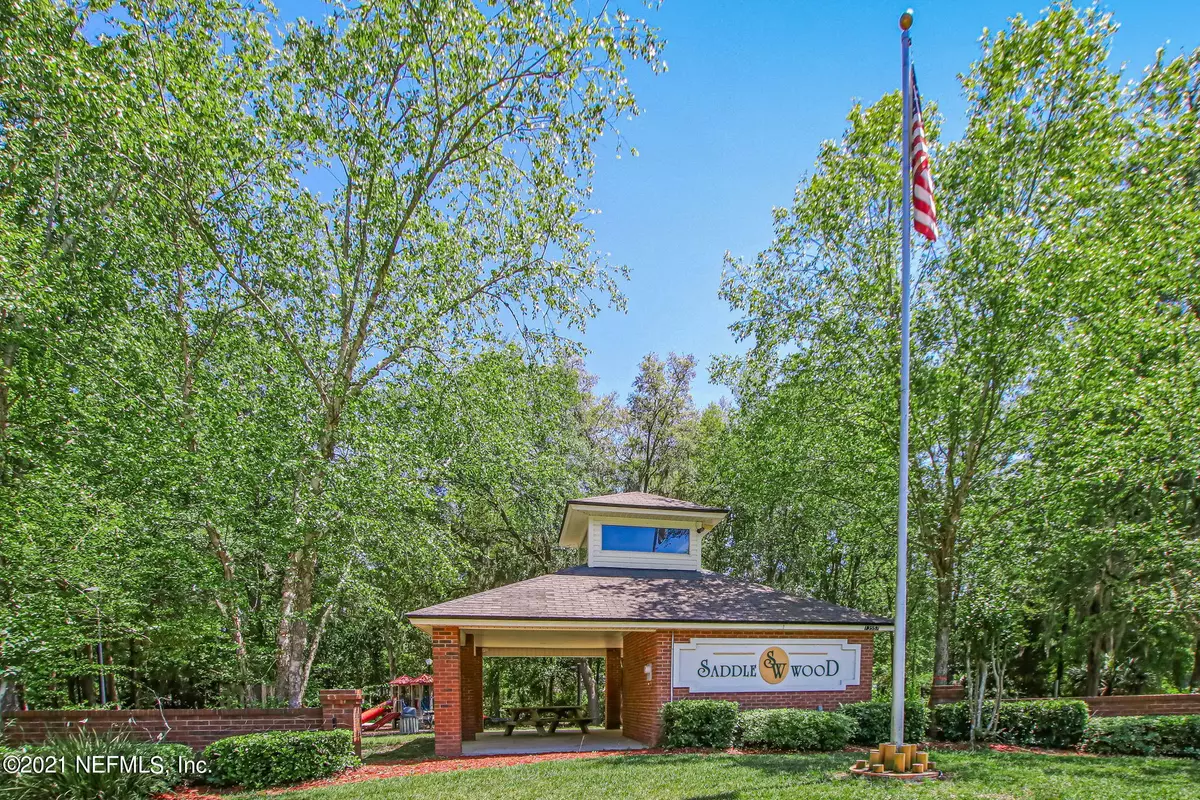$370,000
$349,000
6.0%For more information regarding the value of a property, please contact us for a free consultation.
1060 GALLANT FOX CIR N Jacksonville, FL 32218
4 Beds
2 Baths
2,283 SqFt
Key Details
Sold Price $370,000
Property Type Single Family Home
Sub Type Single Family Residence
Listing Status Sold
Purchase Type For Sale
Square Footage 2,283 sqft
Price per Sqft $162
Subdivision Saddlewood
MLS Listing ID 1104565
Sold Date 05/28/21
Style Flat,Traditional
Bedrooms 4
Full Baths 2
HOA Fees $31/qua
HOA Y/N Yes
Originating Board realMLS (Northeast Florida Multiple Listing Service)
Year Built 2002
Property Description
Start living the FL life! This amazing POOL home is ready for new owners! Beautifully landscaped front and back the outdoor space is as lovely as the inside! Pool with oversized covered patio & screen enclosure allows you to enjoy the outdoor space - low maintenance! Inside you will find a spacious split floor with so much room for entertaining - kitchen with granite counter-tops opens to living space,plus kitchen window overlooks pool deck. Large family room with wood burning fireplace, separate dining room and flex space that could be used for so many things! Private master with beautifully updated en-suite. Indoor laundry room with storage, separate pantry and loads of closets. Guest bath has a door to pool area. This home is situated on an oversized lot. Call for a tour today! No detail overlooked here! The pool and lanai area are just the start of what this yard has to offer! Beyond the screen enclosure there is still plenty of room for backyard fun. The vinyl fencing around the rear is 3 years new. Beautiful trees and exterior lighting make it the perfect retreat. This home is a must see!
Location
State FL
County Duval
Community Saddlewood
Area 092-Oceanway/Pecan Park
Direction From US-17/Main ST, take Airport Center Dr E to Starratt Rd & Turn LEFT. Continue on Starratt to Saddlewood Pkwy and turn RIGHT. Take Saddlewood Pkwy & turn RIGHT on Gallant Fox Cir N to 1060 on LEFT
Interior
Interior Features Breakfast Bar, Eat-in Kitchen, Pantry, Primary Bathroom -Tub with Separate Shower, Primary Downstairs, Split Bedrooms, Walk-In Closet(s)
Heating Central, Electric
Cooling Central Air, Electric
Flooring Wood
Fireplaces Number 1
Fireplaces Type Wood Burning
Fireplace Yes
Laundry Electric Dryer Hookup, Washer Hookup
Exterior
Parking Features Attached, Garage
Garage Spaces 2.0
Fence Back Yard, Vinyl
Pool In Ground, Screen Enclosure
Amenities Available Basketball Court, Management - Off Site, Playground
Roof Type Shingle
Porch Patio
Total Parking Spaces 2
Private Pool No
Building
Lot Description Sprinklers In Front, Sprinklers In Rear
Sewer Public Sewer
Water Public
Architectural Style Flat, Traditional
Structure Type Frame,Vinyl Siding
New Construction No
Others
HOA Name Saddlewood
Tax ID 1068691180
Security Features Security Gate
Acceptable Financing Cash, Conventional, FHA, VA Loan
Listing Terms Cash, Conventional, FHA, VA Loan
Read Less
Want to know what your home might be worth? Contact us for a FREE valuation!

Our team is ready to help you sell your home for the highest possible price ASAP
Bought with INI REALTY







