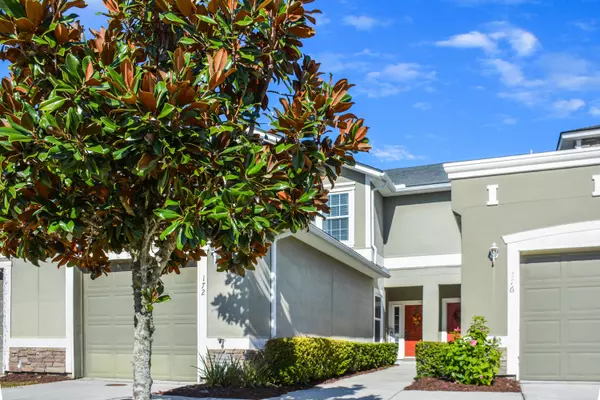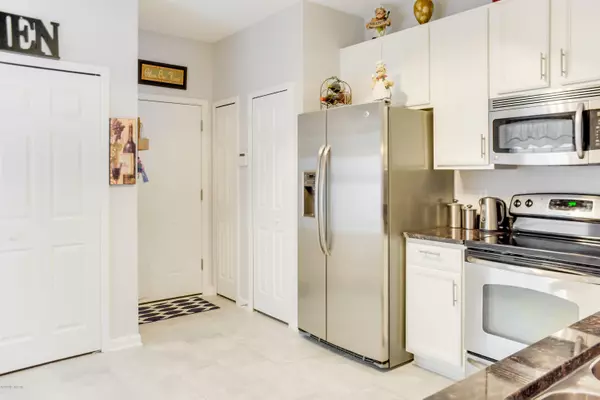$186,800
$189,000
1.2%For more information regarding the value of a property, please contact us for a free consultation.
172 LEESE DR St Johns, FL 32259
2 Beds
3 Baths
1,301 SqFt
Key Details
Sold Price $186,800
Property Type Townhouse
Sub Type Townhouse
Listing Status Sold
Purchase Type For Sale
Square Footage 1,301 sqft
Price per Sqft $143
Subdivision Stonehaven
MLS Listing ID 1031099
Sold Date 03/04/20
Style Contemporary
Bedrooms 2
Full Baths 2
Half Baths 1
HOA Fees $130/mo
HOA Y/N Yes
Originating Board realMLS (Northeast Florida Multiple Listing Service)
Year Built 2009
Property Description
This beautifully appointed town home is sure to impress. Providing the care free turn key lifestyle in one of St Johns County's most desirable areas. From the beautiful floors to the countless upgrades, this property has it all. Enjoy a rare, private, fully fenced back yard with plenty of room to expand the yard. Priced to sell and move in ready. Attached one car garage with upgraded kitchen, appliances, flooring and bathrooms. An open first floor concept with dining room, living room and half bathroom complete the first floor. Escape to your private backyard with room to expand the outdoor living space by 20+ feet. The second floor consists of a private master bedroom and bathroom with plenty of upgrades. This Stonehaven townhome is located in the desirable Aberdeen neighborhood.
Location
State FL
County St. Johns
Community Stonehaven
Area 301-Julington Creek/Switzerland
Direction I95 exit 329 west on County HWY 210 turn right on Russel Sampson Rd at roundabout , take second right onto Russell Sampson Rd. Then 5.7 miles left on Shetland Dr. Turn left onto Leese Dr.
Interior
Interior Features Primary Bathroom - Tub with Shower
Heating Central, Electric
Cooling Central Air, Electric
Exterior
Parking Features Additional Parking, Attached, Garage, Guest
Garage Spaces 1.0
Pool Community
Amenities Available Children's Pool
Total Parking Spaces 1
Private Pool No
Building
Story 2
Sewer Public Sewer
Water Public
Architectural Style Contemporary
Level or Stories 2
New Construction No
Schools
Elementary Schools Freedom Crossing Academy
Middle Schools Freedom Crossing Academy
High Schools Bartram Trail
Others
Tax ID 0098120180
Read Less
Want to know what your home might be worth? Contact us for a FREE valuation!

Our team is ready to help you sell your home for the highest possible price ASAP
Bought with ASHLEY HOMES REALTY LLC







