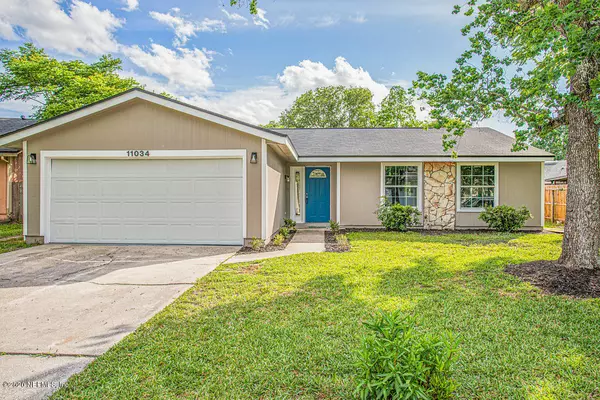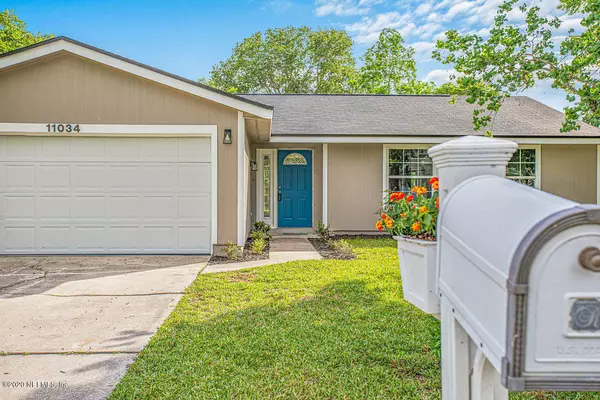$240,000
$257,000
6.6%For more information regarding the value of a property, please contact us for a free consultation.
11034 KNOTTINGBY DR Jacksonville, FL 32257
3 Beds
2 Baths
1,410 SqFt
Key Details
Sold Price $240,000
Property Type Single Family Home
Sub Type Single Family Residence
Listing Status Sold
Purchase Type For Sale
Square Footage 1,410 sqft
Price per Sqft $170
Subdivision Windermere
MLS Listing ID 1048063
Sold Date 08/10/20
Style Ranch
Bedrooms 3
Full Baths 2
HOA Y/N No
Originating Board realMLS (Northeast Florida Multiple Listing Service)
Year Built 1985
Property Description
WOW! The owners of this home did a fantastic job of renovating. New paint inside and out. New LVP flooring throughout. Both bathrooms remodeled. Kitchen completely redone with brand new stainless steel appliances and granite countertops. There is even a matching granite shelf in the dinning room. Great for a wine/ coffee bar, buffet table or work space. Brand new french doors on either side of the fireplace. Brand new lighting and ceiling fans. Garage has been insulated and fully finished. New fence in back yard to make it fully fenced in. Brand new roof and AC!!! 18 month home warranty included from Residential Warranty Services, Inc. This beautiful home is close to everything - all your shopping and health needs, 295 and major roads.
Location
State FL
County Duval
Community Windermere
Area 013-Beauclerc/Mandarin North
Direction From 295, exit onto Old St. Augustine Rd head north, Turn right onto Queensway Dr, Turn right onto Knottingby, House in on the right.
Interior
Interior Features Breakfast Bar, Breakfast Nook, Pantry, Primary Bathroom - Tub with Shower
Heating Central
Cooling Central Air
Flooring Vinyl
Fireplaces Number 1
Fireplaces Type Wood Burning
Fireplace Yes
Laundry Electric Dryer Hookup, Washer Hookup
Exterior
Parking Features Attached, Garage
Garage Spaces 2.0
Fence Back Yard, Wood
Pool None
Roof Type Shingle
Porch Patio
Total Parking Spaces 2
Private Pool No
Building
Lot Description Cul-De-Sac
Water Public
Architectural Style Ranch
Structure Type Frame
New Construction No
Schools
Elementary Schools Mandarin Oaks
Middle Schools Mandarin
High Schools Mandarin
Others
Tax ID 1556973246
Acceptable Financing Cash, Conventional, FHA, VA Loan
Listing Terms Cash, Conventional, FHA, VA Loan
Read Less
Want to know what your home might be worth? Contact us for a FREE valuation!

Our team is ready to help you sell your home for the highest possible price ASAP







