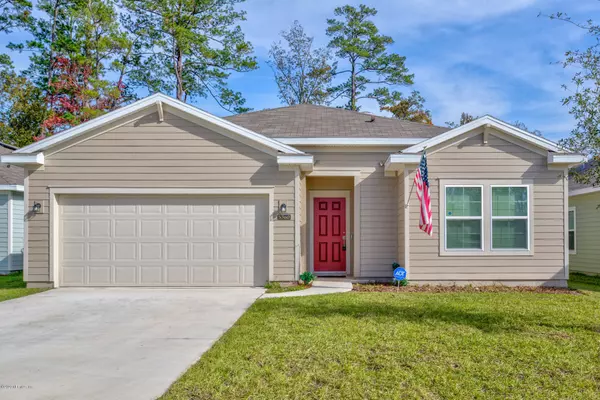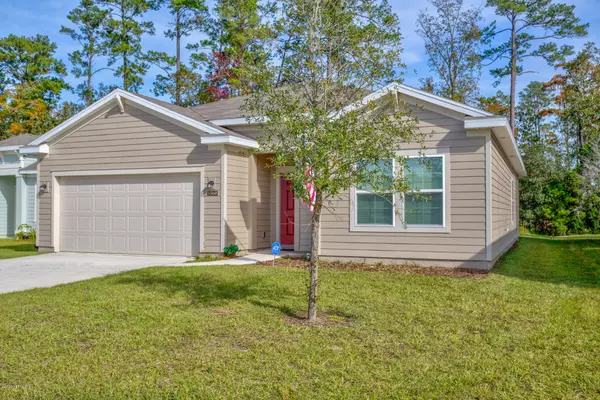$210,000
$218,000
3.7%For more information regarding the value of a property, please contact us for a free consultation.
5360 PRESTON BENTLEY DR Jacksonville, FL 32218
3 Beds
2 Baths
1,548 SqFt
Key Details
Sold Price $210,000
Property Type Single Family Home
Sub Type Single Family Residence
Listing Status Sold
Purchase Type For Sale
Square Footage 1,548 sqft
Price per Sqft $135
Subdivision Osprey Landing
MLS Listing ID 1056172
Sold Date 12/15/20
Style Flat,Traditional
Bedrooms 3
Full Baths 2
HOA Fees $40/ann
HOA Y/N Yes
Originating Board realMLS (Northeast Florida Multiple Listing Service)
Year Built 2019
Property Description
2019 Home! Don't wait for new construction! This one-story, almost new Lennar Home features all of the upgrades you're searching for. This home is situated on the best lot in the community. As soon as you walk through the home's foyer, you are greeted with an open floor plan to the aesthetically pleasing kitchen featuring a large island with room to pull up barstools. Perfect for entertaining, the kitchen opens to the eating area and family room, allowing conversations while cooking up a homemade meal. Split bedroom floor-plan is great for privacy, with Owner's Suite towards the back of the house with views to the backyard. The master bath offers a Shower and huge walk-in closet. All bedrooms in the home include a walk-in closet, ideal for storage. This home is situated on a cul-de-sac. The home features top-quality carpet, ceramic tile, 9" ceilings throughout, tankless water heater and pre-wired security system. Covered lanai out back is perfect for warm summer afternoons!
Location
State FL
County Duval
Community Osprey Landing
Area 091-Garden City/Airport
Direction Take W Beltway 295 north to Dunn Ave. Left on Dunn Ave about 1/2 a mile, community is on the left.
Interior
Interior Features Breakfast Bar, Breakfast Nook, Eat-in Kitchen, Entrance Foyer, Kitchen Island, Pantry, Primary Bathroom -Tub with Separate Shower, Primary Downstairs, Split Bedrooms, Walk-In Closet(s)
Heating Central, Heat Pump
Cooling Central Air
Flooring Carpet, Tile
Exterior
Parking Features Attached, Garage
Garage Spaces 2.0
Pool None
View Protected Preserve
Roof Type Shingle
Porch Porch, Screened
Total Parking Spaces 2
Private Pool No
Building
Lot Description Sprinklers In Front, Sprinklers In Rear
Sewer Public Sewer
Water Public
Architectural Style Flat, Traditional
Structure Type Fiber Cement,Frame
New Construction No
Schools
Elementary Schools Dinsmore
Middle Schools Highlands
High Schools Jean Ribault
Others
HOA Name Osprey Landing HOA
Tax ID 0200413130
Security Features Security System Owned,Smoke Detector(s)
Acceptable Financing Cash, Conventional, FHA, VA Loan
Listing Terms Cash, Conventional, FHA, VA Loan
Read Less
Want to know what your home might be worth? Contact us for a FREE valuation!

Our team is ready to help you sell your home for the highest possible price ASAP
Bought with MAIN STREET RENEWAL LLC







