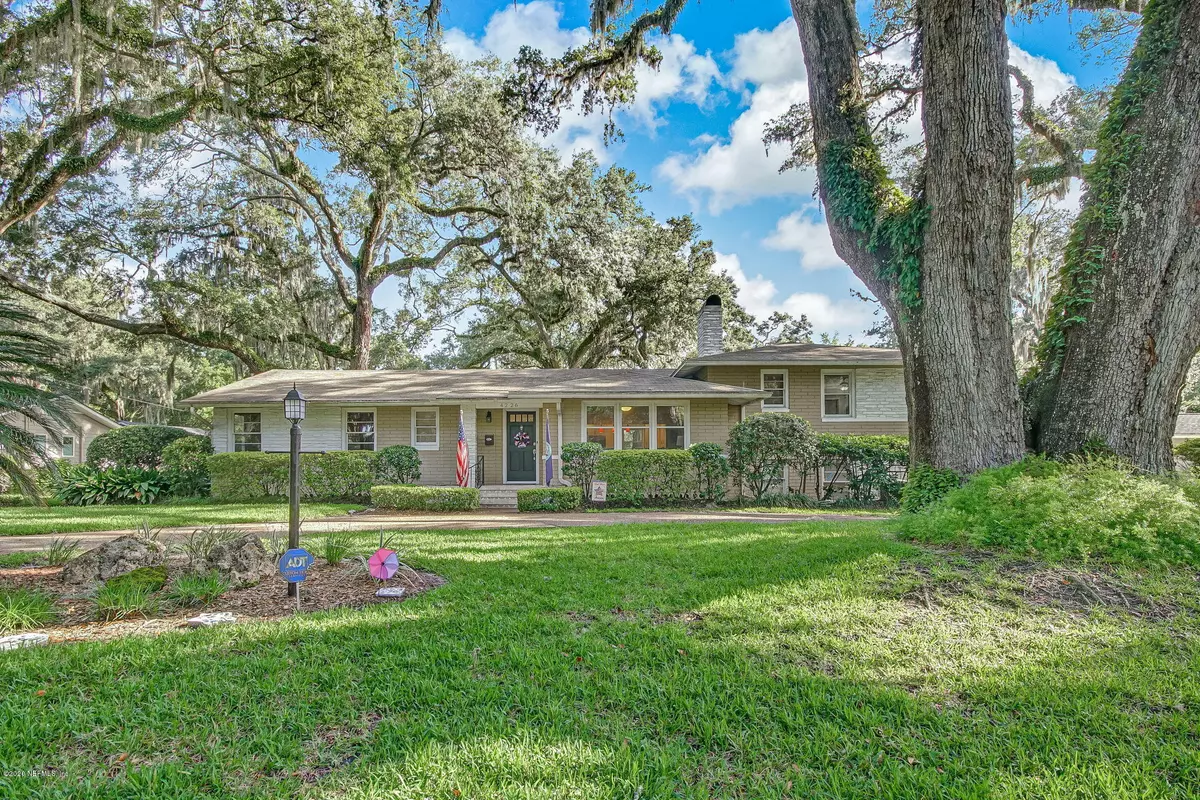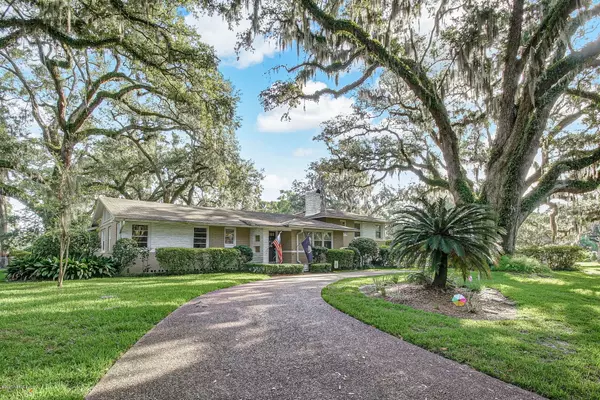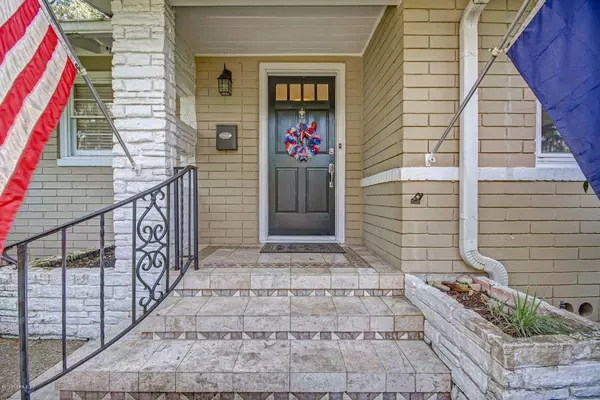$587,777
$598,000
1.7%For more information regarding the value of a property, please contact us for a free consultation.
4226 FOREST PARK RD Jacksonville, FL 32210
5 Beds
4 Baths
3,968 SqFt
Key Details
Sold Price $587,777
Property Type Single Family Home
Sub Type Single Family Residence
Listing Status Sold
Purchase Type For Sale
Square Footage 3,968 sqft
Price per Sqft $148
Subdivision Ortega
MLS Listing ID 1060967
Sold Date 09/02/20
Bedrooms 5
Full Baths 4
HOA Y/N No
Originating Board realMLS (Northeast Florida Multiple Listing Service)
Year Built 1950
Lot Dimensions 105X205
Property Description
Situated on over a 1/2 an acre and almost 4,000 square feet, this home has plenty of room for a large family and lots of toys! As you enter the front door, there is an open concept with living, dining, and the kitchen combined. The living room has a fireplace with a capped gas line. The kitchen has quartz countertops with a gas cooking island. Off the main living area, there are 3 bedrooms. One ensuite and the other is a Jack and Jill. The other side of the home is tri level. The large master suite is up and has 2 closets and a large bath with walk in shower. Off the master is an office. Downstairs has 1 bedroom ensuite and a family room/man cave with a wet bar and wine fridge. There is covered parking with room for 6 cars and space for storage! Make this home in Ortega yours today!
Location
State FL
County Duval
Community Ortega
Area 033-Ortega/Venetia
Direction From Roosevelt and Verona, go north on Verona into Ortega. Turn right on Country Club, left on Forest Park. Home is the second house from the corner on the left.
Rooms
Other Rooms Workshop
Interior
Interior Features Breakfast Bar, Kitchen Island, Primary Bathroom - Shower No Tub, Split Bedrooms, Walk-In Closet(s), Wet Bar
Heating Central
Cooling Central Air
Flooring Tile, Wood
Fireplaces Number 1
Fireplaces Type Wood Burning
Fireplace Yes
Laundry Electric Dryer Hookup, Washer Hookup
Exterior
Parking Features Additional Parking, Circular Driveway
Garage Spaces 2.0
Carport Spaces 4
Fence Back Yard, Chain Link
Pool None
Roof Type Shingle
Porch Deck, Patio
Total Parking Spaces 2
Private Pool No
Building
Lot Description Sprinklers In Front, Sprinklers In Rear
Sewer Public Sewer
Water Public
New Construction No
Schools
Elementary Schools Ortega
Middle Schools Lake Shore
High Schools Riverside
Others
Tax ID 1006260000
Security Features Security System Leased
Acceptable Financing Cash, Conventional, VA Loan
Listing Terms Cash, Conventional, VA Loan
Read Less
Want to know what your home might be worth? Contact us for a FREE valuation!

Our team is ready to help you sell your home for the highest possible price ASAP
Bought with COLDWELL BANKER VANGUARD REALTY







