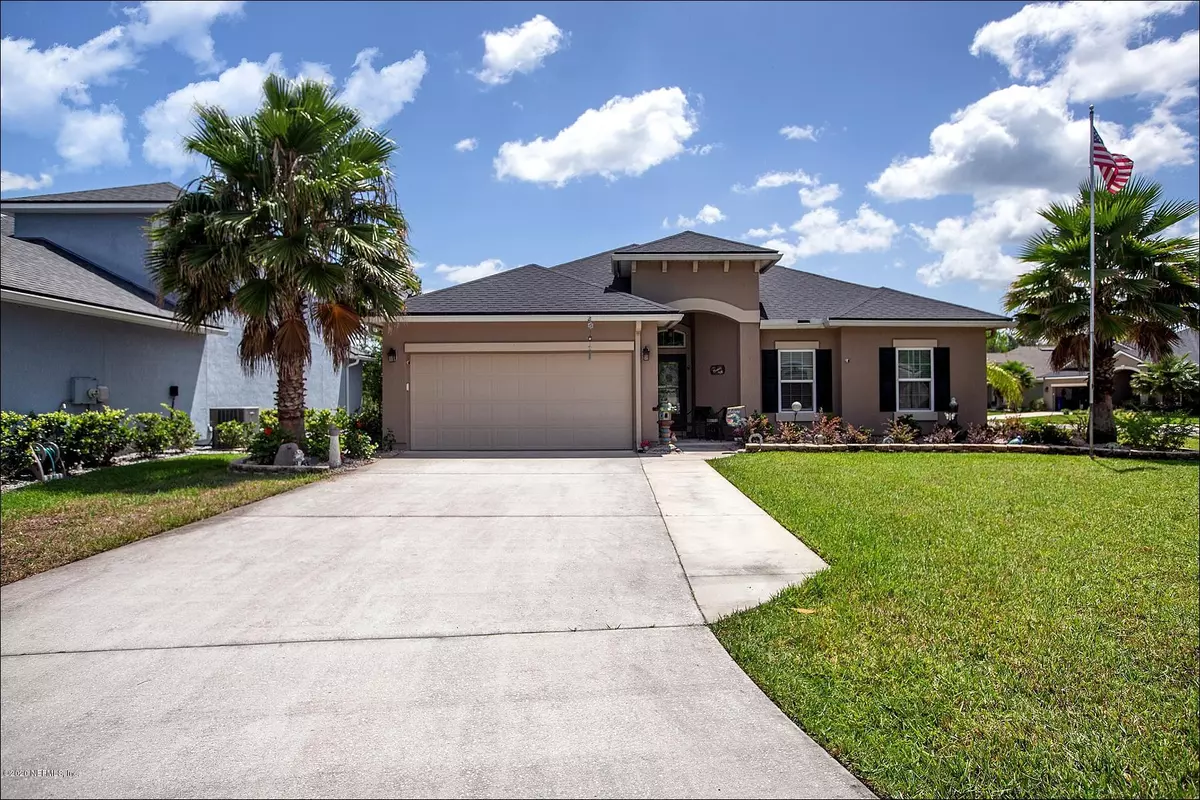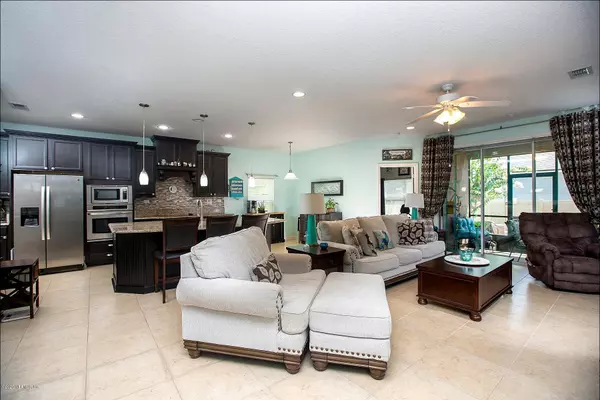$286,500
$290,000
1.2%For more information regarding the value of a property, please contact us for a free consultation.
91 WILD EGRET LN St Augustine, FL 32086
4 Beds
2 Baths
2,083 SqFt
Key Details
Sold Price $286,500
Property Type Single Family Home
Sub Type Single Family Residence
Listing Status Sold
Purchase Type For Sale
Square Footage 2,083 sqft
Price per Sqft $137
Subdivision Preserve At Wildwood
MLS Listing ID 1061112
Sold Date 08/31/20
Style Ranch
Bedrooms 4
Full Baths 2
HOA Fees $45/ann
HOA Y/N Yes
Originating Board realMLS (Northeast Florida Multiple Listing Service)
Year Built 2015
Property Description
WELCOME HOME TO THIS BEAUTIFUL WELL MAINTAINED 4 BEDROOM 2 BATH HOME WITH ''NO CDD FEES'' IN THE PRESERVE AT WILDWOOD, JUST MINUTES AWAY FROM DOWNTOWN ST. AUGUSTINE. WHY WAIT 6 MONTHS FOR NEW CONSTRUCTION, WHEN THIS HOME IS READY NOW. THE OPEN FLOOR PLAN IS PERFECT FOR ENTERTAINING. THE GOURMET KITCHEN WILL DELIGHT THE CHEF IN THE FAMILY WITH ITS DOUBLE OVENS, PLENTIFUL STORAGE, GRANITE COUNTERTOPS AND CALIFORNIA ISLAND WITH BEADBOARD FINISHING. THE KITCHEN OPENS UP TO THE FAMILY ROOM, BREAKFAST NOOK & CAFÉ AREA, WHICH IS IDEAL FOR GATHERINGS WITH FRIENDS AND FAMILY. THE SPACIOUS MASTER SUITE BOAST A LARGE WALK-IN CLOSET, DUAL VANITIES, CORNER TUB AND SEPARATE SHOWER. DESIGNER UPGRADES INCLUDE CUSTOM PAINT, EXTENDED FLOOR TILE, VINYL PLANK FLOORING AND CUSTOM BUILT-IN'S IN THE FAMILY ROOM ROOM
Location
State FL
County St. Johns
Community Preserve At Wildwood
Area 337-Old Moultrie Rd/Wildwood
Direction FROM SR 312 AND 207, HEAD WEST ON SR 207 TO INTERSECTION OF WILDWOOD DRIVE. TAKE (R) ON WILDWOOD DRIVE, THEN (L) ON WILD OAK DRIVE, JUST PAST TREATY PARK. TAKE (R) ON WILD EGRET TO HOME ON THE (L).
Interior
Interior Features Breakfast Bar, Breakfast Nook, Entrance Foyer, Pantry, Primary Bathroom -Tub with Separate Shower, Split Bedrooms, Walk-In Closet(s)
Heating Central
Cooling Central Air
Flooring Tile, Vinyl
Exterior
Garage Spaces 2.0
Fence Back Yard
Pool None
Roof Type Shingle
Porch Patio
Total Parking Spaces 2
Private Pool No
Building
Sewer Public Sewer
Water Public
Architectural Style Ranch
Structure Type Fiber Cement
New Construction No
Schools
Elementary Schools Otis A. Mason
Middle Schools Gamble Rogers
High Schools Pedro Menendez
Others
HOA Name Alsop Property
Tax ID 1358150150
Security Features Smoke Detector(s)
Acceptable Financing Cash, Conventional, FHA, USDA Loan, VA Loan
Listing Terms Cash, Conventional, FHA, USDA Loan, VA Loan
Read Less
Want to know what your home might be worth? Contact us for a FREE valuation!

Our team is ready to help you sell your home for the highest possible price ASAP
Bought with REMAX LEADING EDGE







