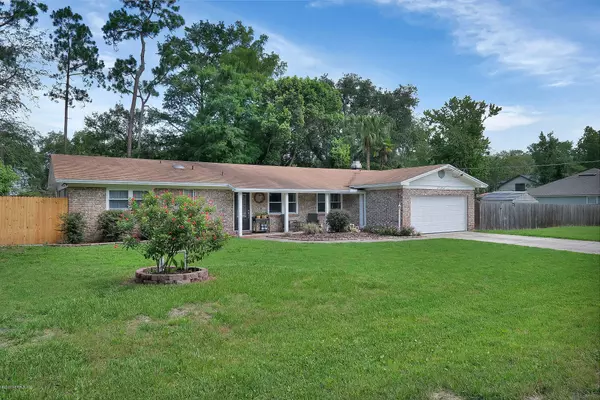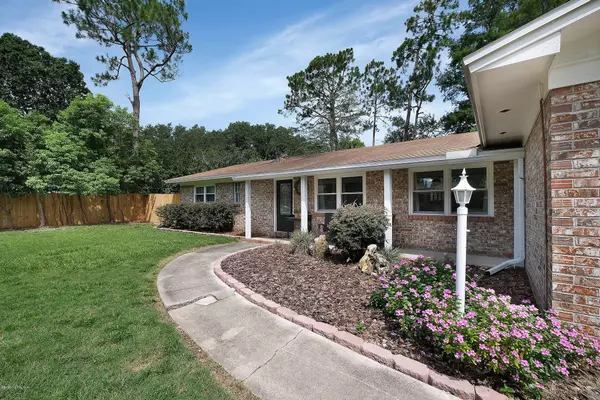$284,000
$282,000
0.7%For more information regarding the value of a property, please contact us for a free consultation.
1245 LEMONWOOD RD St Johns, FL 32259
3 Beds
2 Baths
1,643 SqFt
Key Details
Sold Price $284,000
Property Type Single Family Home
Sub Type Single Family Residence
Listing Status Sold
Purchase Type For Sale
Square Footage 1,643 sqft
Price per Sqft $172
Subdivision Mandarin Meadows
MLS Listing ID 1062135
Sold Date 08/28/20
Style Ranch
Bedrooms 3
Full Baths 2
HOA Y/N No
Year Built 1975
Lot Dimensions .34
Property Description
Come home to your own vacation spot. Step out the backdoor to a beautiful refreshing pool with pool sweep. Backyard offers plenty of seating areas including a fire pit. Great backyard for entertainment family and friends. Close to Jacksonville and yet has a country feel as it sits on a large lot. This all brick home has 3 bedrooms and 2 bathrooms. Home has been opened up and updated with tile floors in main areas. Wood burning fireplace in family room. Septic system replace in 2019. HVAC system replaced in 2019. No HOA or CDD fees, #1 rated St Johns County schools
Location
State FL
County St. Johns
Community Mandarin Meadows
Area 301-Julington Creek/Switzerland
Direction Going south on State Rd 13 turn right onto Lemonwood Rd and follow it around to the house. House is on the right.
Rooms
Other Rooms Shed(s)
Interior
Interior Features Breakfast Bar, Entrance Foyer, Primary Bathroom - Shower No Tub
Heating Central
Cooling Central Air
Flooring Laminate, Tile
Fireplaces Number 1
Fireplace Yes
Laundry In Carport, In Garage
Exterior
Parking Features Attached, Garage, Garage Door Opener
Garage Spaces 2.0
Fence Back Yard, Wood
Pool In Ground, Pool Sweep
Utilities Available Cable Available
Roof Type Shingle
Porch Deck, Front Porch, Porch
Total Parking Spaces 2
Private Pool No
Building
Sewer Septic Tank
Water Well
Architectural Style Ranch
New Construction No
Schools
Elementary Schools Hickory Creek
High Schools Creekside
Others
Tax ID 0085300000
Security Features Smoke Detector(s)
Acceptable Financing Cash, Conventional, FHA, VA Loan
Listing Terms Cash, Conventional, FHA, VA Loan
Read Less
Want to know what your home might be worth? Contact us for a FREE valuation!

Our team is ready to help you sell your home for the highest possible price ASAP
Bought with RE/MAX SPECIALISTS







