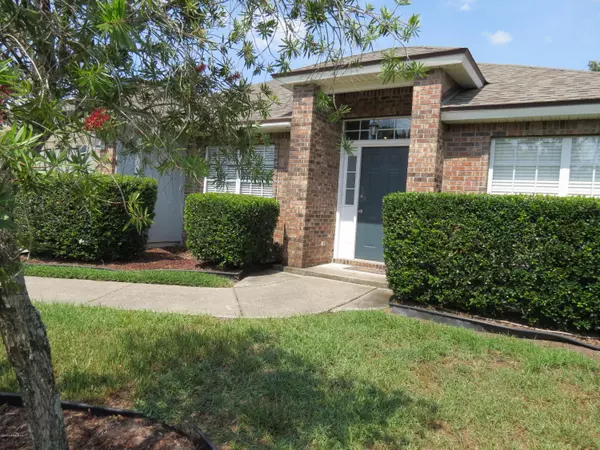$338,000
$349,900
3.4%For more information regarding the value of a property, please contact us for a free consultation.
1259 BLUE EAGLE WAY E Jacksonville, FL 32225
3 Beds
2 Baths
1,852 SqFt
Key Details
Sold Price $338,000
Property Type Single Family Home
Sub Type Single Family Residence
Listing Status Sold
Purchase Type For Sale
Square Footage 1,852 sqft
Price per Sqft $182
Subdivision Ashley Woods
MLS Listing ID 1062909
Sold Date 08/24/20
Style Ranch
Bedrooms 3
Full Baths 2
HOA Fees $13/ann
HOA Y/N Yes
Year Built 2001
Lot Dimensions 59 x 125
Property Description
THE ONE YOU'VE WAITED TO SEE! Remodeled home using the highest-level materials. Custom kitchen with soft close cabinets, Granite, massive island with breakfast seating, larger than life butlers/working pantry & storage galore! Newer Whirlpool appliances. Porcelain wood tile throughout,
5 ¼ inch baseboards, LED recessed lighting. Pebble shower floor, tile from floor to ceiling in master bath. Quartz countertop, threshold, shower seat, window sill, & Porcelain floor tiles. Guest bathroom has marble floor tiles, tub to ceiling marble tiles, & marble top. Soft-close solid wood cabinets. Plantation shutters, his and her closets, office or den, and separate dining area. Large fenced backyard has paver patio covered pergola and storage shed. Roof replaced 3 years ago. Termite
Location
State FL
County Duval
Community Ashley Woods
Area 043-Intracoastal West-North Of Atlantic Blvd
Direction From Atlantic Blvd, N on Kernan, R on Ashley Mellise, L on American Eagle Ln, R on Blue Eagle Way E, House is on the Right,.
Rooms
Other Rooms Shed(s)
Interior
Interior Features Butler Pantry, Kitchen Island, Primary Bathroom - Shower No Tub, Split Bedrooms, Vaulted Ceiling(s), Walk-In Closet(s)
Heating Central, Electric, Heat Pump
Cooling Central Air, Electric
Flooring Laminate
Furnishings Unfurnished
Laundry Electric Dryer Hookup, Washer Hookup
Exterior
Parking Features Attached, Garage
Garage Spaces 2.0
Fence Back Yard, Vinyl, Wood
Pool None
Roof Type Shingle
Total Parking Spaces 2
Private Pool No
Building
Sewer Public Sewer
Water Public
Architectural Style Ranch
Structure Type Frame,Wood Siding
New Construction No
Schools
Elementary Schools Sabal Palm
Middle Schools Landmark
High Schools Sandalwood
Others
Tax ID 1621095030
Security Features Security System Owned,Smoke Detector(s)
Acceptable Financing Cash, Conventional, FHA, VA Loan
Listing Terms Cash, Conventional, FHA, VA Loan
Read Less
Want to know what your home might be worth? Contact us for a FREE valuation!

Our team is ready to help you sell your home for the highest possible price ASAP
Bought with KELLER WILLIAMS REALTY ATLANTIC PARTNERS SOUTHSIDE







