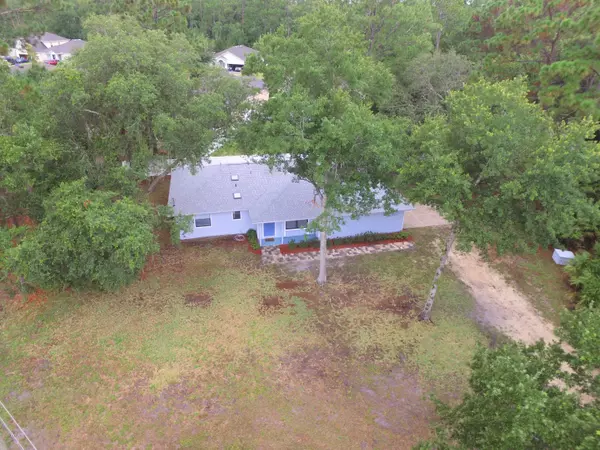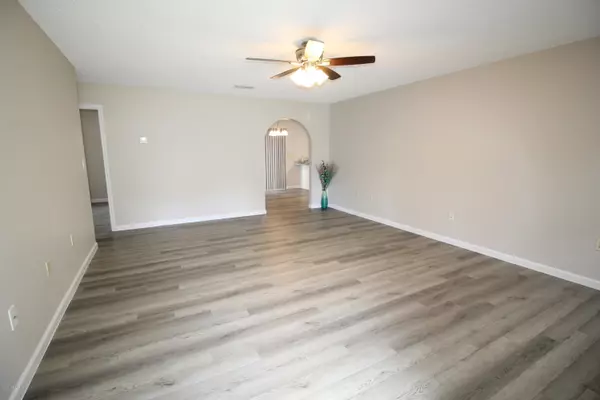$239,900
$239,900
For more information regarding the value of a property, please contact us for a free consultation.
4329 OAK LN St Augustine, FL 32086
3 Beds
2 Baths
1,211 SqFt
Key Details
Sold Price $239,900
Property Type Single Family Home
Sub Type Single Family Residence
Listing Status Sold
Purchase Type For Sale
Square Footage 1,211 sqft
Price per Sqft $198
Subdivision Wildwood Estates
MLS Listing ID 1064643
Sold Date 08/28/20
Style Flat,Traditional
Bedrooms 3
Full Baths 2
HOA Y/N No
Year Built 1984
Lot Dimensions 150x100x238x200
Property Description
Rare Find in St. Augustine! Situated on a half-acre, cul-de sac lot in the desirable Wildwood Drive area, this beautifully renovated home has No HOA, plenty of privacy and room for your boat or RV! With 3 bedrooms, 2 baths and all the updates, it offers loads of charm and comfort. Upon first entry, you'll admire the gorgeous vinyl plank flooring, freshly painted interior and large open living area. Then look through the unique archway into the dining room and kitchen. The kitchen has been treated to new white shaker cabinetry, stainless steel appliances, new counter-tops and custom LED lighting. Both bathrooms are stylishly renovated with detailed tile work, new vanities & fixtures and new lighting. There is a long list of new items that this well maintained home includes, HVAC, roof, water heater, completely re-painted inside and out and much more! Enjoy dining, grilling or the serenity of this huge property on the covered patio. The home also has an over-sized, 2-car garage and loads of room to add an additional storage building for a workshop or recreational vehicles. Priced right and close to everything, including the beaches, shopping and downtown, this home won't last. Call for your showing today!
Location
State FL
County St. Johns
Community Wildwood Estates
Area 337-Old Moultrie Rd/Wildwood
Direction From US-1 turn Right on Wildwood Dr. Turn Left on Oak Lane. Destination is at the very end of the road.
Interior
Interior Features Breakfast Bar, Eat-in Kitchen, Primary Bathroom - Shower No Tub
Heating Central, Electric
Cooling Central Air
Flooring Tile, Vinyl
Exterior
Parking Features Attached, Garage
Garage Spaces 2.0
Pool None
Roof Type Shingle
Porch Covered, Patio
Total Parking Spaces 2
Private Pool No
Building
Lot Description Irregular Lot
Sewer Septic Tank
Water Public, Well
Architectural Style Flat, Traditional
Structure Type Fiber Cement,Frame,Other
New Construction No
Schools
Elementary Schools Otis A. Mason
Middle Schools Gamble Rogers
High Schools Pedro Menendez
Others
Tax ID 1408200330
Acceptable Financing Cash, Conventional, FHA, VA Loan
Listing Terms Cash, Conventional, FHA, VA Loan
Read Less
Want to know what your home might be worth? Contact us for a FREE valuation!

Our team is ready to help you sell your home for the highest possible price ASAP
Bought with WATSON REALTY CORP







