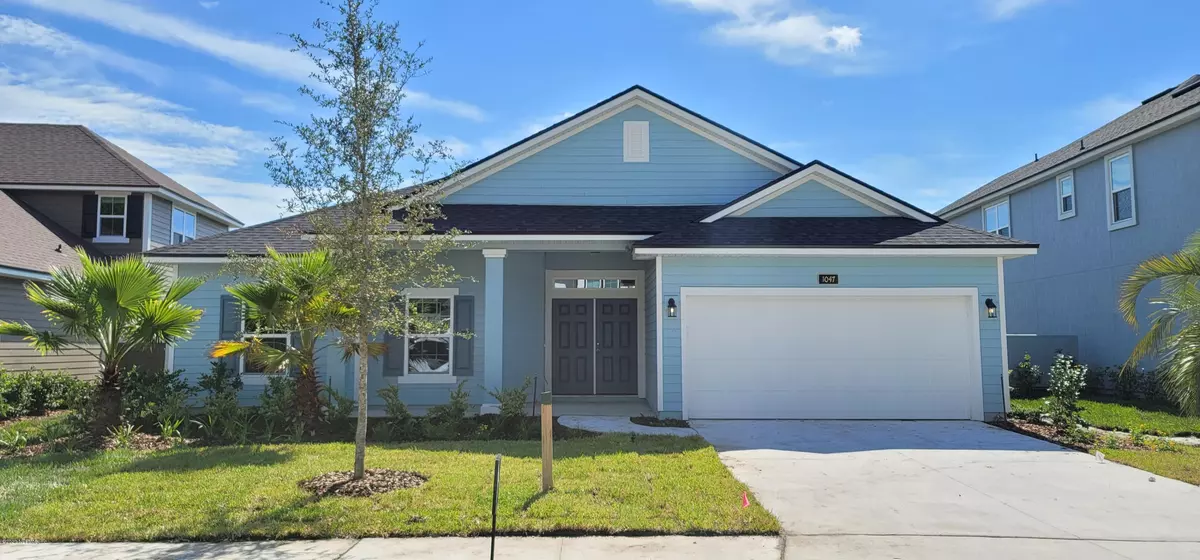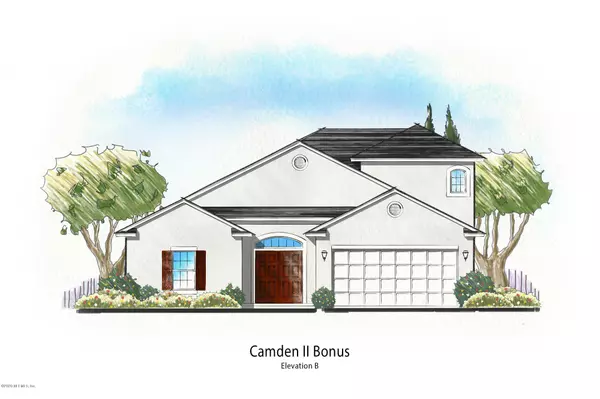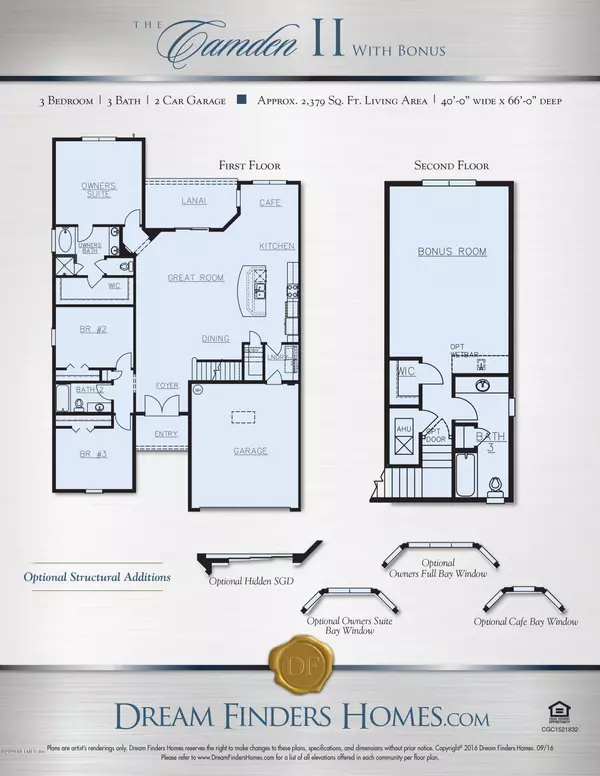$332,825
$337,990
1.5%For more information regarding the value of a property, please contact us for a free consultation.
1040 LAUREL VALLEY DR Orange Park, FL 32065
4 Beds
3 Baths
2,379 SqFt
Key Details
Sold Price $332,825
Property Type Single Family Home
Sub Type Single Family Residence
Listing Status Sold
Purchase Type For Sale
Square Footage 2,379 sqft
Price per Sqft $139
Subdivision Eagle Landing
MLS Listing ID 1047492
Sold Date 11/23/20
Style Traditional
Bedrooms 4
Full Baths 3
Construction Status To Be Built,Under Construction
HOA Fees $4/ann
HOA Y/N Yes
Originating Board realMLS (Northeast Florida Multiple Listing Service)
Year Built 2020
Lot Dimensions 63' X 125'
Property Description
Dream Finder Models are Open!! Move in Ready! **Sample Photos** This Camden II w/Bonus is a well dressed 4 Bedroom, 3 Bath, 2 Car Garage Design with the Owner's Suite on the first floor. This ''Best Selling Plan'' is complete with all appliances including Top Load Washer/ Dryer, SS Dishwasher an Upgraded Gourmet Kitchen with Upgraded White Kitchen Cabinets, and all SS appliances! The home also boasts a 9' wide by 8' tall Sliding Glass Door, 2'' White Blinds throughout, a Huge Master Bath Walk-In Shower, Upgraded Glacier Gray Bath Cabinets, Full Sod and Irrigation, Professional Landscape Package, 9' Ceilings, Double Entry Doors, All located in the Beautiful Eagle Landing Golf Course Community conveniently located near Shopping, Amenities, Recreation and More!!
Location
State FL
County Clay
Community Eagle Landing
Area 139-Oakleaf/Orange Park/Nw Clay County
Direction From I-295: S. on Blanding Blvd, Right on Argyle Forest Blvd. 8.9 miles, Right on Eagle Landing Pkwy, 1st Left at Eagle Crossing Dr., 2nd Left at Autumn Pines Dr and Model is on corner lot on right.
Interior
Interior Features Eat-in Kitchen, Kitchen Island, Primary Bathroom - Shower No Tub, Primary Downstairs, Walk-In Closet(s)
Heating Central, Electric, Heat Pump, Zoned
Cooling Central Air, Electric, Zoned
Flooring Tile
Exterior
Parking Features Attached, Garage, Garage Door Opener
Garage Spaces 2.0
Pool Community, None
Utilities Available Cable Available
Amenities Available Basketball Court, Boat Dock, Children's Pool, Clubhouse, Fitness Center, Golf Course, Jogging Path, Playground, Tennis Court(s), Trash
View Protected Preserve
Roof Type Shingle
Porch Covered, Patio, Porch, Screened
Total Parking Spaces 2
Private Pool No
Building
Lot Description Sprinklers In Front, Sprinklers In Rear
Sewer Public Sewer
Water Public
Architectural Style Traditional
Structure Type Fiber Cement,Frame
New Construction Yes
Construction Status To Be Built,Under Construction
Schools
Elementary Schools Discovery Oaks
High Schools Oakleaf High School
Others
HOA Fee Include Pest Control
Tax ID 13042400554201545
Security Features Smoke Detector(s)
Acceptable Financing Cash, Conventional, FHA, VA Loan
Listing Terms Cash, Conventional, FHA, VA Loan
Read Less
Want to know what your home might be worth? Contact us for a FREE valuation!

Our team is ready to help you sell your home for the highest possible price ASAP
Bought with RE/MAX SPECIALISTS







